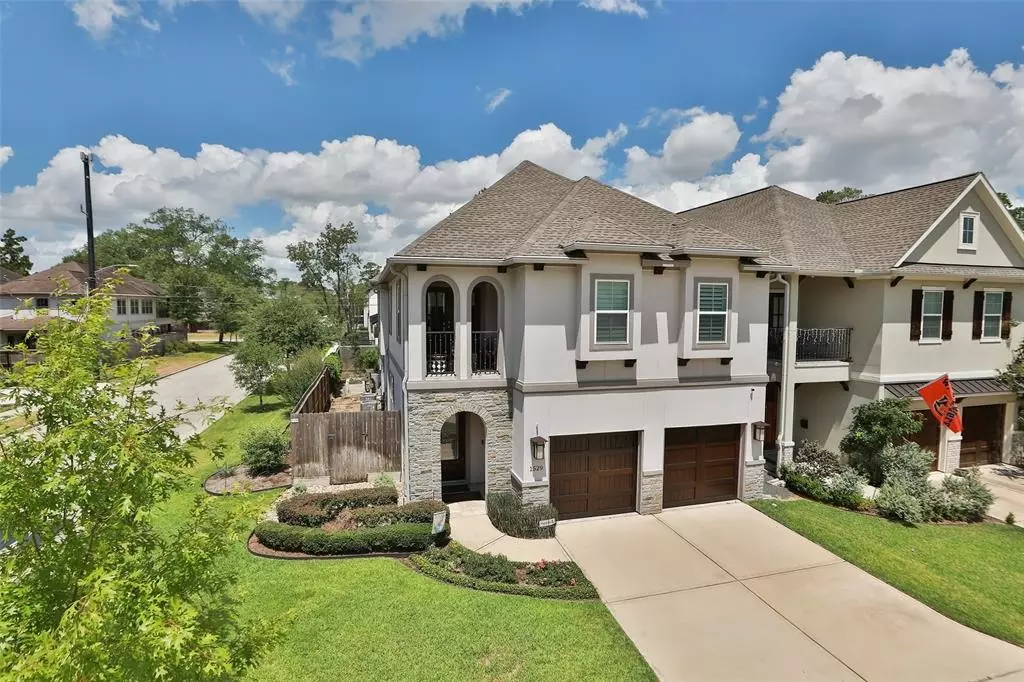$859,000
For more information regarding the value of a property, please contact us for a free consultation.
4 Beds
3.1 Baths
3,286 SqFt
SOLD DATE : 08/23/2022
Key Details
Property Type Single Family Home
Listing Status Sold
Purchase Type For Sale
Square Footage 3,286 sqft
Price per Sqft $258
Subdivision Craig Woods
MLS Listing ID 61838845
Sold Date 08/23/22
Style Traditional
Bedrooms 4
Full Baths 3
Half Baths 1
Year Built 2015
Annual Tax Amount $18,453
Tax Year 2021
Lot Size 5,969 Sqft
Acres 0.137
Property Description
Beautiful 4 bedroom/3.5 bath home on a corner lot has many upgrades including recent carpet upstairs, plantation shutters, GutterMax Leaf Guard gutters, custom stain glass, fresh paint, covered outdoor kitchen with grill, outdoor fireplace & so much more! Beautiful foyer, large formal dining room with easy access to butler's pantry. Kitchen has seldom-used Viking stainless appliances including double ovens, microwave, dishwasher & Viking refrigerator which conveys. Large island overlooks den. Huge primary bedroom with ensuite bath upstairs. Primary suite has two large closets - one could be used as a nursery or small office. Ensuite bath has large soaking tub & vanity with double sinks & separate shower. Fourth bedroom could be used as a second primary bedroom or game room. All secondary bedrooms are huge & have recent carpet. Recent landscaping including native plants, seating area, fountain & more. Pride of ownership shows in this lovely home.
Location
State TX
County Harris
Area Spring Branch
Rooms
Bedroom Description All Bedrooms Up,En-Suite Bath,Primary Bed - 2nd Floor,Walk-In Closet
Other Rooms Breakfast Room, Den, Formal Dining, Gameroom Up, Living Area - 1st Floor, Utility Room in House
Master Bathroom Half Bath, Hollywood Bath, Primary Bath: Double Sinks, Primary Bath: Separate Shower, Primary Bath: Soaking Tub, Secondary Bath(s): Double Sinks, Secondary Bath(s): Tub/Shower Combo, Vanity Area
Kitchen Breakfast Bar, Butler Pantry, Island w/o Cooktop, Pantry, Pot Filler, Pots/Pans Drawers
Interior
Interior Features Balcony, Crown Molding, Fire/Smoke Alarm, Formal Entry/Foyer, High Ceiling, Intercom System, Refrigerator Included
Heating Central Gas
Cooling Central Electric
Flooring Carpet, Tile, Wood
Fireplaces Number 1
Fireplaces Type Gas Connections, Gaslog Fireplace
Exterior
Exterior Feature Back Yard, Back Yard Fenced, Covered Patio/Deck, Fully Fenced, Outdoor Fireplace, Outdoor Kitchen, Porch, Screened Porch, Side Yard
Parking Features Attached Garage
Garage Spaces 2.0
Garage Description Double-Wide Driveway
Roof Type Composition
Street Surface Concrete,Curbs
Private Pool No
Building
Lot Description Subdivision Lot
Faces East
Story 2
Foundation Slab
Lot Size Range 0 Up To 1/4 Acre
Sewer Public Sewer
Water Public Water
Structure Type Unknown
New Construction No
Schools
Elementary Schools Treasure Forest Elementary School
Middle Schools Landrum Middle School
High Schools Northbrook High School
School District 49 - Spring Branch
Others
Senior Community No
Restrictions Unknown
Tax ID 077-039-024-0001
Ownership Full Ownership
Energy Description Ceiling Fans,Digital Program Thermostat,High-Efficiency HVAC,HVAC>13 SEER,Insulated/Low-E windows
Acceptable Financing Cash Sale, Conventional, FHA
Tax Rate 2.4415
Disclosures Sellers Disclosure
Listing Terms Cash Sale, Conventional, FHA
Financing Cash Sale,Conventional,FHA
Special Listing Condition Sellers Disclosure
Read Less Info
Want to know what your home might be worth? Contact us for a FREE valuation!

Our team is ready to help you sell your home for the highest possible price ASAP

Bought with Douglas Elliman Real Estate

Making real estate fast, fun and stress-free!






