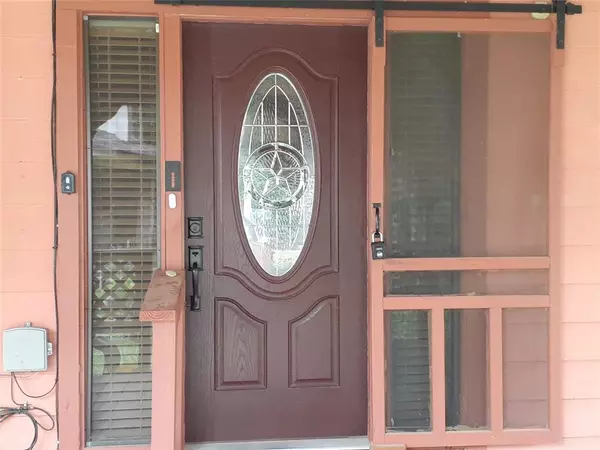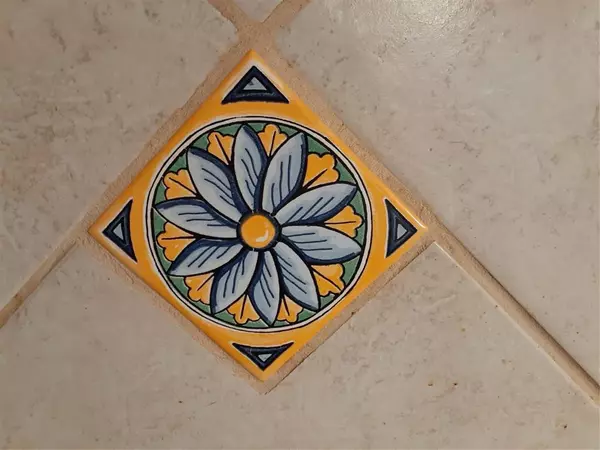$119,000
For more information regarding the value of a property, please contact us for a free consultation.
2 Beds
2 Baths
924 SqFt
SOLD DATE : 11/22/2022
Key Details
Property Type Single Family Home
Listing Status Sold
Purchase Type For Sale
Square Footage 924 sqft
Price per Sqft $101
Subdivision Rainbow End
MLS Listing ID 33522248
Sold Date 11/22/22
Style Ranch
Bedrooms 2
Full Baths 2
Year Built 2002
Annual Tax Amount $2,237
Tax Year 2022
Lot Size 0.318 Acres
Acres 0.318
Property Description
Can you say $20 a month or less for electricity!! This 2/2 home features solar panels that allow just that. Home also includes many updates like: New wood floors in the living room, New AC 2016, Generac Generator, and New metal roof 2020. Home has a two car port, as well as an additional RV port with full hook up. RV cover replaced 2002. The grounds of this property are something to see. Pecan trees and peach tree abound with other scrubs and plants to give you that peaceful feel as you enjoy your property from any of the 318 feet of covered decks, the 201 square feet of screened porch or if you prefer any of the 316 square feet of uncovered porch areas. Yard has full sprinkler system installed. Home is located in a community designed for RV travelers. As such you have the option to join Escapees RV club and have access to all they have to offer. Membership is not mandatory. Come take a look. This is the home you and your RV have been looking for.
Location
State TX
County Polk
Area Livingston Area
Rooms
Bedroom Description 2 Bedrooms Down
Other Rooms 1 Living Area, Breakfast Room, Kitchen/Dining Combo, Living Area - 1st Floor, Living/Dining Combo, Utility Room in House
Master Bathroom Primary Bath: Shower Only, Secondary Bath(s): Shower Only
Kitchen Kitchen open to Family Room
Interior
Interior Features Refrigerator Included
Heating Central Electric
Cooling Central Electric
Flooring Carpet, Engineered Wood, Tile
Exterior
Exterior Feature Covered Patio/Deck, Not Fenced, Patio/Deck, Porch, Screened Porch, Side Yard, Sprinkler System, Storage Shed, Wheelchair Access
Garage Description RV Parking
Roof Type Aluminum
Street Surface Asphalt
Private Pool No
Building
Lot Description Cleared, Cul-De-Sac, Other
Faces South
Story 1
Foundation Block & Beam
Lot Size Range 1/4 Up to 1/2 Acre
Sewer Septic Tank
Structure Type Wood
New Construction No
Schools
Elementary Schools Lisd Open Enroll
Middle Schools Livingston Junior High School
High Schools Livingston High School
School District 103 - Livingston
Others
HOA Fee Include Clubhouse
Senior Community Yes
Restrictions No Restrictions
Tax ID 59667
Energy Description Solar PV Electric Panels
Acceptable Financing Cash Sale, Conventional, FHA, VA
Tax Rate 1.8745
Disclosures Sellers Disclosure
Listing Terms Cash Sale, Conventional, FHA, VA
Financing Cash Sale,Conventional,FHA,VA
Special Listing Condition Sellers Disclosure
Read Less Info
Want to know what your home might be worth? Contact us for a FREE valuation!

Our team is ready to help you sell your home for the highest possible price ASAP

Bought with Home Sweet Home Realty, LLC

Making real estate fast, fun and stress-free!






