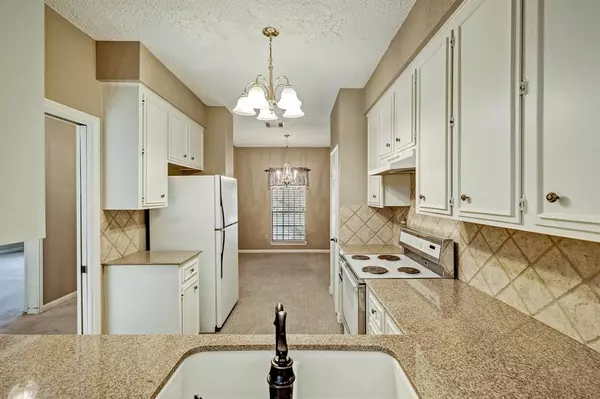$280,000
For more information regarding the value of a property, please contact us for a free consultation.
2 Beds
2 Baths
1,672 SqFt
SOLD DATE : 04/26/2022
Key Details
Property Type Townhouse
Sub Type Townhouse
Listing Status Sold
Purchase Type For Sale
Square Footage 1,672 sqft
Price per Sqft $167
Subdivision Woodlake T/H
MLS Listing ID 85443033
Sold Date 04/26/22
Style Traditional
Bedrooms 2
Full Baths 2
HOA Fees $111/ann
Year Built 1973
Annual Tax Amount $5,149
Tax Year 2021
Lot Size 2,840 Sqft
Property Description
Amazing price for the area! 2 bed/2 bath, all one-story townhome with a primary suite down, spacious living and dining areas, and relaxing central brick-paved atrium/patio with pergola above. The kitchen area includes granite countertops and stone tile backsplash and is open to the dining area. Attached breakfast room. High ceilings and inviting clerestory windows in the living area plus a dry bar. Large attached garage with built-in storage. This residence does not directly front Gessner, it is set back in the middle of the community. Swimming pool available for residents of Woodlake Forest. Live near the Memorial Area, Galleria, and City Centre.
Location
State TX
County Harris
Area Memorial West
Rooms
Bedroom Description All Bedrooms Down,En-Suite Bath,Primary Bed - 1st Floor,Walk-In Closet
Other Rooms 1 Living Area, Breakfast Room, Living Area - 1st Floor
Master Bathroom Primary Bath: Shower Only, Secondary Bath(s): Tub/Shower Combo
Den/Bedroom Plus 2
Interior
Interior Features Atrium, Drapes/Curtains/Window Cover, Dry Bar
Heating Central Gas
Cooling Central Electric
Flooring Carpet
Fireplaces Number 1
Fireplaces Type Gas Connections
Appliance Dryer Included, Washer Included
Dryer Utilities 1
Exterior
Exterior Feature Front Green Space, Patio/Deck, Side Green Space
Parking Features Attached Garage
Garage Spaces 2.0
Roof Type Composition
Street Surface Concrete,Curbs
Private Pool No
Building
Story 1
Entry Level Level 1
Foundation Slab
Sewer Public Sewer
Water Public Water
Structure Type Brick,Wood
New Construction No
Schools
Elementary Schools Walnut Bend Elementary School (Houston)
Middle Schools Revere Middle School
High Schools Westside High School
School District 27 - Houston
Others
Pets Allowed With Restrictions
HOA Fee Include Grounds,Recreational Facilities,Trash Removal
Senior Community No
Tax ID 106-162-000-0003
Ownership Full Ownership
Acceptable Financing Cash Sale, Conventional
Tax Rate 2.3307
Disclosures Estate
Listing Terms Cash Sale, Conventional
Financing Cash Sale,Conventional
Special Listing Condition Estate
Pets Description With Restrictions
Read Less Info
Want to know what your home might be worth? Contact us for a FREE valuation!

Our team is ready to help you sell your home for the highest possible price ASAP

Bought with Keller Williams Realty Southwest

Making real estate fast, fun and stress-free!






