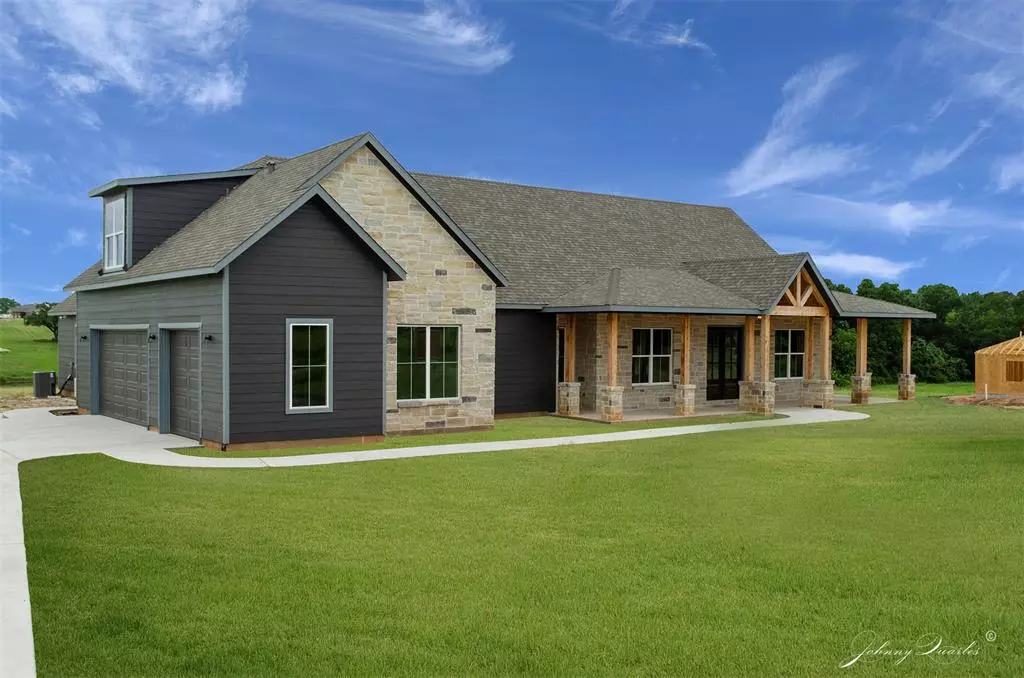$679,900
For more information regarding the value of a property, please contact us for a free consultation.
3 Beds
3.1 Baths
3,239 SqFt
SOLD DATE : 05/02/2022
Key Details
Property Type Single Family Home
Listing Status Sold
Purchase Type For Sale
Square Footage 3,239 sqft
Price per Sqft $209
Subdivision West Hills Subdivision
MLS Listing ID 28451405
Sold Date 05/02/22
Style Ranch,Traditional
Bedrooms 3
Full Baths 3
Half Baths 1
HOA Fees $25/ann
HOA Y/N 1
Year Built 2022
Lot Size 1.200 Acres
Acres 1.2
Property Description
TO BE BUILT. ~"The Waypoint"~ 3239 s/f in the rolling hills and gorgeous landscapes of West Hills Subdivision.- @1.2 acres, 3/4/5 Bedrooms. This home will be LOADED with options, Brand New Construction from custom builder Monogram Customs. @450+ s/f covered back porch overlooking the wooded countryside. Transitional Design. 8'doors, High Ceilings, Upgraded Entry Door, Stone/Hardie exterior, 3.5 baths, Custom Cabinets, Induction Cooktop, Large Country Style Pantry, Energy Conserving Fireplace, Wide Plank Hardwood, Wine Fridge, Master Closet Shelving/Drawer Package, large Covered Front Porch, Insulated Garage, Rinnai Tankless System, Island Kitchen, Handpicked Granite. Pantry Window, Laundry Room pre-plumbed for fridge, Kitchen-Aid Appliance Package, Energy Recovery System, Wall & Ceiling Foam Upgrade, Invection/Convection, Multi-Zone Trane HVAC, Pre-wired for audio, no MUD tax, on Well/Aerobic- Download Plans attached to this listing or from Broker's website
Location
State TX
County Austin
Rooms
Bedroom Description All Bedrooms Down,Primary Bed - 1st Floor,Walk-In Closet
Other Rooms Family Room, Gameroom Up, Home Office/Study
Master Bathroom Hollywood Bath, Primary Bath: Double Sinks, Primary Bath: Separate Shower
Den/Bedroom Plus 5
Kitchen Breakfast Bar, Island w/o Cooktop, Kitchen open to Family Room, Pantry, Soft Closing Drawers
Interior
Heating Central Electric
Cooling Central Electric
Fireplaces Number 1
Exterior
Garage Attached Garage
Garage Spaces 3.0
Roof Type Composition
Private Pool No
Building
Lot Description Subdivision Lot, Wooded
Faces South
Story 1.5
Foundation Slab
Lot Size Range 1 Up to 2 Acres
Builder Name Monogram Homes
Water Aerobic
Structure Type Cement Board,Stone
New Construction Yes
Schools
Elementary Schools West End Elementary School
Middle Schools Bellville Junior High
High Schools Bellville High School
School District 136 - Bellville
Others
Restrictions Deed Restrictions
Tax ID 80842
Disclosures Other Disclosures
Special Listing Condition Other Disclosures
Read Less Info
Want to know what your home might be worth? Contact us for a FREE valuation!

Our team is ready to help you sell your home for the highest possible price ASAP

Bought with Bill Johnson & Assoc. Real Estate

Making real estate fast, fun and stress-free!






