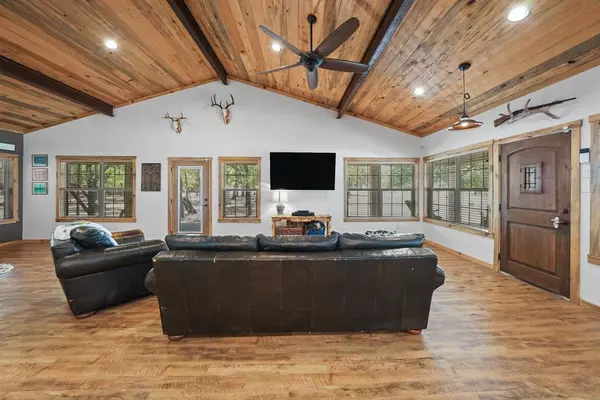$760,000
For more information regarding the value of a property, please contact us for a free consultation.
4 Beds
2.1 Baths
2,375 SqFt
SOLD DATE : 12/19/2022
Key Details
Property Type Single Family Home
Sub Type Free Standing
Listing Status Sold
Purchase Type For Sale
Square Footage 2,375 sqft
Price per Sqft $303
Subdivision J G W Pierson Surv Abs #299
MLS Listing ID 48632223
Sold Date 12/19/22
Style Barndominium,Ranch
Bedrooms 4
Full Baths 2
Half Baths 1
Year Built 2015
Annual Tax Amount $7,642
Tax Year 2021
Lot Size 10.000 Acres
Acres 10.0
Property Description
Welcome to the Slice of Heaven you’ve been waiting for! This breathtaking 10 Acre Ranch is quietly nestled amongst a shady grove of oak trees. Welcome guests through your custom remote access Front Gate down a tree-line driveway leading up to the main Ranch House w/sweeping wrap-around porches and metal roof. Fully cross-fenced property boasts main Ranch House, a separate 1200 sq ft Barndo Apartment, Shop, Solar Panels & Rain Catchment System. The 2,375 sq ft open-concept Ranch House offers 4 BR/2.5 Bath/2 Car Garage. Guests will be in awe as they enter main house which boasts towering Cathedral Wood Ceilings w/exposed industrial beams, tin ceiling accents, light fixtures and rustic laminate wood floors throughout. Expansive open-concept home offers a HUGE living area which opens up to Eat-in kitchen with gorgeous butcher block island and solid-surface countertops with plenty of space for baking & meal prep. Don’t miss out on your opportunity to own this beautiful Texas homestead!
Location
State TX
County Milam
Rooms
Bedroom Description All Bedrooms Down,Primary Bed - 1st Floor,Walk-In Closet
Other Rooms 1 Living Area, Living Area - 1st Floor, Quarters/Guest House, Utility Room in House
Master Bathroom Primary Bath: Double Sinks
Den/Bedroom Plus 6
Kitchen Kitchen open to Family Room, Pantry, Walk-in Pantry
Interior
Interior Features Alarm System - Owned, Dryer Included, Fire/Smoke Alarm, High Ceiling, Refrigerator Included, Washer Included
Heating Central Electric, Solar Assisted
Cooling Central Electric, Solar Assisted
Flooring Carpet, Laminate, Tile
Exterior
Parking Features Attached Garage
Garage Spaces 2.0
Garage Description Additional Parking, Auto Driveway Gate, Auto Garage Door Opener, Double-Wide Driveway, Workshop
Improvements 2 or More Barns,Barn,Cross Fenced,Fenced,Guest House,Pastures,Stable,Storage Shed,Tackroom
Accessibility Automatic Gate, Driveway Gate
Private Pool No
Building
Lot Description Cleared, Other, Wooded
Story 1
Foundation Slab
Lot Size Range 5 Up to 10 Acres
Sewer Septic Tank
Water Public Water
New Construction No
Schools
Elementary Schools Cameron Elementary School (Cameron)
Middle Schools Cameron Junior High School
High Schools C. H. Yoe High School
School District 388 - Cameron
Others
Senior Community No
Restrictions Horses Allowed
Tax ID R20524236
Energy Description Attic Vents,Ceiling Fans,Digital Program Thermostat,Insulated Doors,Tankless/On-Demand H2O Heater
Acceptable Financing Cash Sale, Conventional, VA
Tax Rate 1.9812
Disclosures Sellers Disclosure
Listing Terms Cash Sale, Conventional, VA
Financing Cash Sale,Conventional,VA
Special Listing Condition Sellers Disclosure
Read Less Info
Want to know what your home might be worth? Contact us for a FREE valuation!

Our team is ready to help you sell your home for the highest possible price ASAP

Bought with Non-MLS

Making real estate fast, fun and stress-free!






