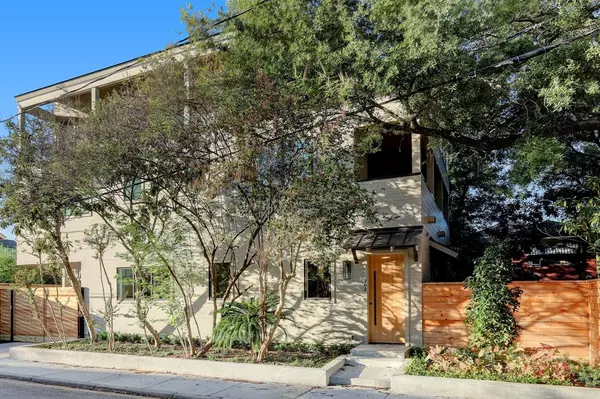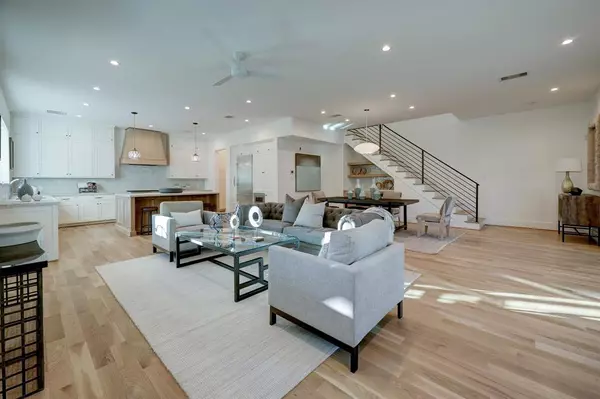$999,000
For more information regarding the value of a property, please contact us for a free consultation.
3 Beds
3.1 Baths
3,200 SqFt
SOLD DATE : 12/28/2022
Key Details
Property Type Single Family Home
Listing Status Sold
Purchase Type For Sale
Square Footage 3,200 sqft
Price per Sqft $304
Subdivision Damon Court
MLS Listing ID 10263794
Sold Date 12/28/22
Style Contemporary/Modern,Traditional
Bedrooms 3
Full Baths 3
Half Baths 1
Year Built 2022
Tax Year 2021
Lot Size 2,772 Sqft
Acres 0.0636
Property Description
Beautiful new construction on a quiet street close to downtown. Gorgeous hardwood floors throughout the home. Gourmet Kitchen with top of the line Thermador stainless steel appliances, wine refrigerator, Mount Blanc Quartzite counters with large island. Dining and Living room overlooking private courtyard, Spacious Primary Suite with private balcony, Mount Blanc Quartzite counters with dual sinks, soaking tub, walk-in shower and large walk-in closet. Secondary en-suite bedrooms with marble bathrooms and walk-in closets. Incredible third floor balcony area for entertaining or relaxing.
Location
State TX
County Harris
Area Montrose
Rooms
Bedroom Description All Bedrooms Up,En-Suite Bath,Walk-In Closet
Other Rooms Formal Dining, Living Area - 1st Floor, Utility Room in House
Master Bathroom Half Bath
Den/Bedroom Plus 3
Kitchen Kitchen open to Family Room, Walk-in Pantry
Interior
Interior Features Alarm System - Owned, Balcony, Dry Bar, Fire/Smoke Alarm, High Ceiling, Refrigerator Included, Wired for Sound
Heating Central Gas
Cooling Central Electric, Zoned
Flooring Wood
Exterior
Exterior Feature Back Green Space, Balcony, Covered Patio/Deck, Fully Fenced, Rooftop Deck
Carport Spaces 2
Garage Description Single-Wide Driveway
Roof Type Built Up,Composition
Private Pool No
Building
Lot Description Cleared
Faces South
Story 3
Foundation Pier & Beam
Lot Size Range 0 Up To 1/4 Acre
Builder Name Pletcher
Sewer Public Sewer
Water Public Water
Structure Type Cement Board
New Construction Yes
Schools
Elementary Schools William Wharton K-8 Dual Language Academy
Middle Schools Gregory-Lincoln Middle School
High Schools Lamar High School (Houston)
School District 27 - Houston
Others
Senior Community No
Restrictions No Restrictions
Tax ID 057-139-000-0006
Ownership Full Ownership
Energy Description Ceiling Fans,Digital Program Thermostat,Energy Star/CFL/LED Lights,High-Efficiency HVAC,Insulated/Low-E windows,Insulation - Blown Cellulose,Insulation - Spray-Foam,Tankless/On-Demand H2O Heater
Acceptable Financing Cash Sale, Conventional
Tax Rate 2.3307
Disclosures No Disclosures
Listing Terms Cash Sale, Conventional
Financing Cash Sale,Conventional
Special Listing Condition No Disclosures
Read Less Info
Want to know what your home might be worth? Contact us for a FREE valuation!

Our team is ready to help you sell your home for the highest possible price ASAP

Bought with Coldwell Banker Realty - Heights

Making real estate fast, fun and stress-free!






