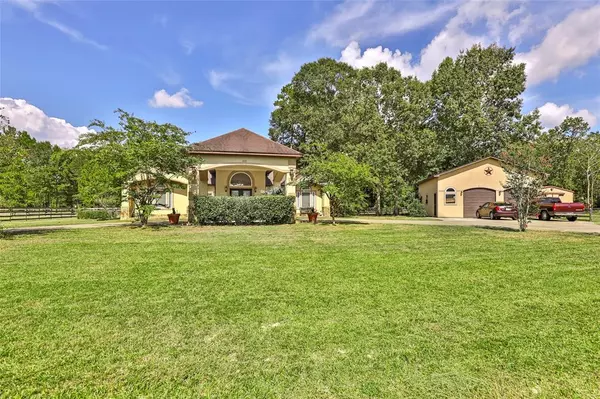$525,000
For more information regarding the value of a property, please contact us for a free consultation.
3 Beds
2.1 Baths
2,662 SqFt
SOLD DATE : 12/23/2022
Key Details
Property Type Single Family Home
Listing Status Sold
Purchase Type For Sale
Square Footage 2,662 sqft
Price per Sqft $193
Subdivision Northcrest Ranch 03
MLS Listing ID 37079072
Sold Date 12/23/22
Style Mediterranean
Bedrooms 3
Full Baths 2
Half Baths 1
HOA Fees $37/ann
HOA Y/N 1
Year Built 2002
Annual Tax Amount $7,503
Tax Year 2021
Lot Size 2.018 Acres
Acres 2.018
Property Description
Mediterranean style home on over 2 acres that has stalls in shop for horses and is fenced. Automatic gate at both points of entry of circle drive, has keypad and remotes. Drive up to porte-cochere area entry. Home is filled with details including tray ceilings, art niches, and custom tile. Kitchen has large island, real wood cabinetry, and double ovens. Home has reverse osmosis water system. Detached garage has plenty of storage space. Shop is 36x36 and has two horse stalls and room for RV parking. It has water and electricity.
Location
State TX
County Montgomery
Area Porter/New Caney West
Rooms
Bedroom Description All Bedrooms Down
Other Rooms Breakfast Room, Formal Dining, Home Office/Study, Utility Room in House
Master Bathroom Primary Bath: Double Sinks, Primary Bath: Jetted Tub, Primary Bath: Separate Shower
Kitchen Breakfast Bar, Island w/o Cooktop, Reverse Osmosis
Interior
Interior Features Fire/Smoke Alarm, High Ceiling
Heating Central Electric
Cooling Central Electric
Flooring Tile
Fireplaces Number 1
Fireplaces Type Wood Burning Fireplace
Exterior
Parking Features Detached Garage
Garage Spaces 2.0
Roof Type Composition
Street Surface Concrete
Private Pool No
Building
Lot Description Subdivision Lot
Story 1
Foundation Slab
Lot Size Range 2 Up to 5 Acres
Water Aerobic, Public Water
Structure Type Cement Board,Stucco
New Construction No
Schools
Elementary Schools Timber Lakes Elementary School
Middle Schools Splendora Junior High
High Schools Splendora High School
School District 47 - Splendora
Others
Senior Community No
Restrictions Deed Restrictions,Horses Allowed,Restricted
Tax ID 7428-03-04600
Acceptable Financing Cash Sale, Conventional, VA
Tax Rate 2.0783
Disclosures Sellers Disclosure
Listing Terms Cash Sale, Conventional, VA
Financing Cash Sale,Conventional,VA
Special Listing Condition Sellers Disclosure
Read Less Info
Want to know what your home might be worth? Contact us for a FREE valuation!

Our team is ready to help you sell your home for the highest possible price ASAP

Bought with CENTURY 21 Western Realty, Inc

Making real estate fast, fun and stress-free!






