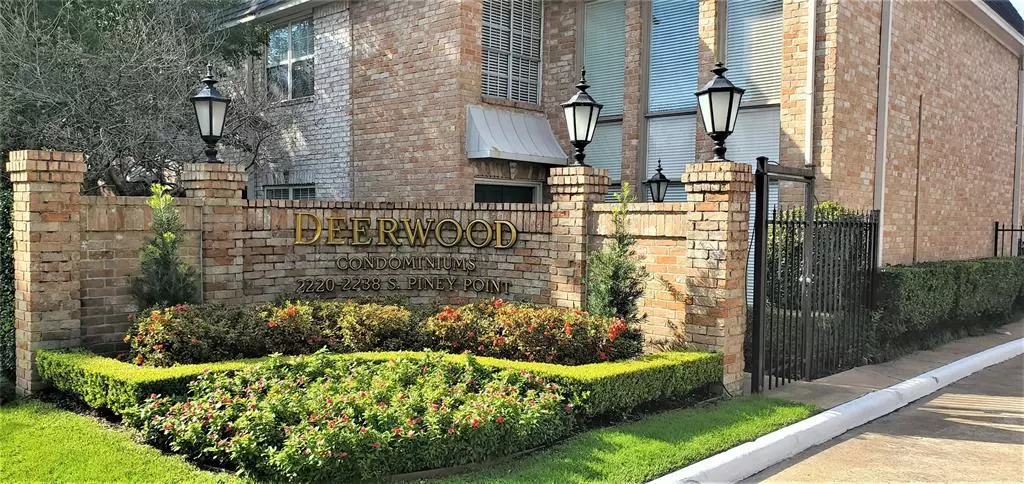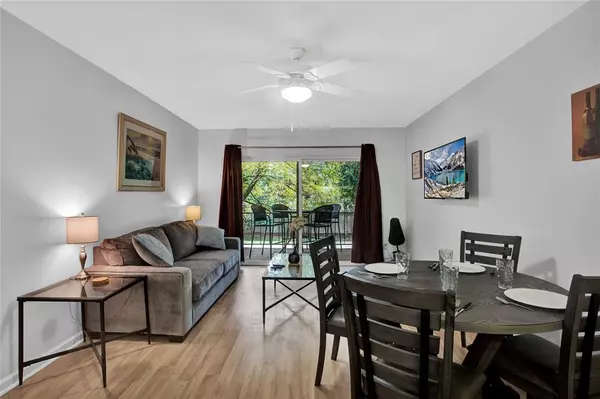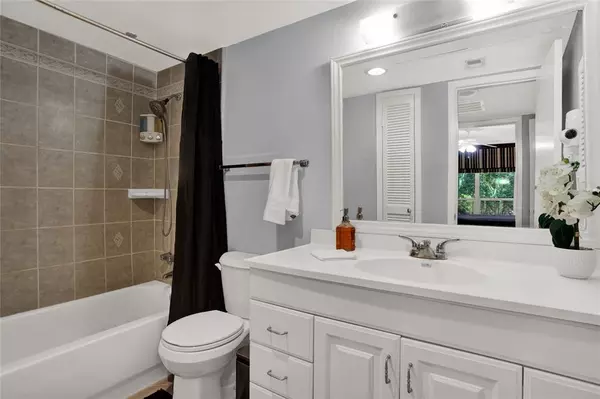$138,000
For more information regarding the value of a property, please contact us for a free consultation.
1 Bed
1 Bath
740 SqFt
SOLD DATE : 12/20/2022
Key Details
Property Type Condo
Sub Type Condominium
Listing Status Sold
Purchase Type For Sale
Square Footage 740 sqft
Price per Sqft $186
Subdivision Deerwood Gardens Condo
MLS Listing ID 62544647
Sold Date 12/20/22
Style Contemporary/Modern
Bedrooms 1
Full Baths 1
HOA Fees $326/mo
Year Built 1967
Annual Tax Amount $2,194
Tax Year 2022
Lot Size 7.902 Acres
Property Description
No Flood, No MUD, Low HOA, Gated Security & **HOA pays utilities**-Great 1BR/1BA condo in a GREAT CENTRAL LOCATION, Westheimer/Memorial just a hop away and a short commute to major Highways. This cute cozy condo is very spacious-kitchen has plenty of cabinets and counter space + pantry. There is a breakfast bar with an open "pass thru" into the living room. The balcony is shaded and spacious with room for table and chairs. The bedroom is large enough for a King bed with a walk-in closet. The 2 story Club House and pool area are "awesome" large, well maintained with lushious landscaping thru out the complex. HOA covers: common area landscaping, exterior maintenance of the buildings, extended basic cable television, utilities – water/sewer, electricity and trash service. Along with these services Deerwood Gardens contracts for a fulltime professional property management company, and a porter. Check out the 3D & Video Tours
Location
State TX
County Harris
Area Memorial West
Rooms
Bedroom Description Primary Bed - 1st Floor,Walk-In Closet
Other Rooms Formal Living
Master Bathroom Primary Bath: Tub/Shower Combo, Vanity Area
Kitchen Breakfast Bar, Pantry
Interior
Interior Features Balcony, Drapes/Curtains/Window Cover, Dry Bar, Refrigerator Included
Heating Central Electric
Cooling Central Electric
Flooring Laminate, Tile
Appliance Refrigerator
Laundry Central Laundry
Exterior
Exterior Feature Balcony, Clubhouse, Controlled Access, Fenced, Private Driveway
Carport Spaces 1
Pool Gunite, In Ground
Roof Type Composition
Street Surface Asphalt
Accessibility Driveway Gate
Private Pool Yes
Building
Story 1
Unit Location Cleared,Cul-De-Sac
Entry Level 2nd Level
Foundation Slab
Sewer Public Sewer
Water Public Water
Structure Type Brick
New Construction No
Schools
Elementary Schools Emerson Elementary School (Houston)
Middle Schools Revere Middle School
High Schools Wisdom High School
School District 27 - Houston
Others
Pets Allowed With Restrictions
HOA Fee Include Cable TV,Clubhouse,Electric,Exterior Building,Grounds,Insurance,Internet,Limited Access Gates,Recreational Facilities,Trash Removal,Utilities,Water and Sewer
Senior Community No
Tax ID 109-233-000-0009
Ownership Full Ownership
Energy Description Ceiling Fans
Acceptable Financing Cash Sale, Conventional, Other, Owner Financing
Tax Rate 2.3307
Disclosures Sellers Disclosure
Listing Terms Cash Sale, Conventional, Other, Owner Financing
Financing Cash Sale,Conventional,Other,Owner Financing
Special Listing Condition Sellers Disclosure
Pets Allowed With Restrictions
Read Less Info
Want to know what your home might be worth? Contact us for a FREE valuation!

Our team is ready to help you sell your home for the highest possible price ASAP

Bought with Coldwell Banker Realty - Katy

Making real estate fast, fun and stress-free!






