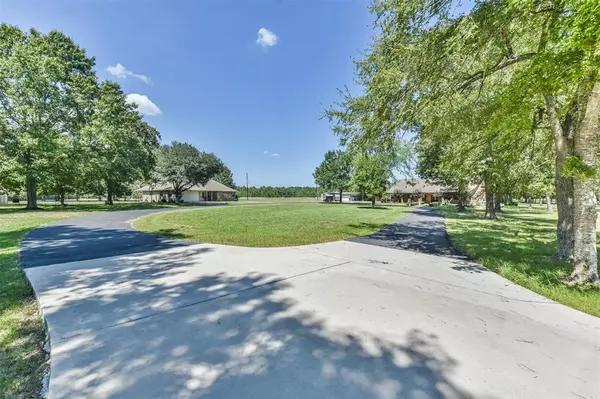$1,800,000
For more information regarding the value of a property, please contact us for a free consultation.
2,501 SqFt
SOLD DATE : 12/15/2022
Key Details
Property Type Single Family Home
Sub Type Free Standing
Listing Status Sold
Purchase Type For Sale
Square Footage 2,501 sqft
Price per Sqft $639
Subdivision Marsh
MLS Listing ID 84764651
Sold Date 12/15/22
Style Ranch,Traditional
Year Built 1999
Annual Tax Amount $11,821
Tax Year 2022
Lot Size 12.000 Acres
Acres 12.0
Property Description
12 acre property with two homes, a stocked pond, 3400 sq ft workshop w/studio apartment, screened pool & more. The main home features a spacious living area, wood flooring, island kitchen with upgraded Thermador appliances (built in fridge, convection oven, warming drawer, gas cooktop w/pot filler), utility room w/built-in cabinetry & stacked washer/dryer, 3 bedrooms & 2 full baths including the luxurious primary bath that has a spa tub, walk-in shower, beautiful finishes & dual walk-in closets. The main home also has a covered back patio & extended wood deck that overlook the screened pool. The workshop has an attached studio apartment & hobby kennel. The guest home features modern updated finishes, 3 bedrooms, 2 baths, 2 car attached garage & a large fenced backyard. Numerous beautiful mature trees throughout the property. Gated front entry. Total square footage of the 2 homes is approximately 5,000 sq ft. Don't miss this one!
Location
State TX
County Walker
Area New Waverly Area
Rooms
Bedroom Description All Bedrooms Down,En-Suite Bath,Primary Bed - 1st Floor,Walk-In Closet
Other Rooms Garage Apartment, Quarters/Guest House
Master Bathroom Primary Bath: Double Sinks, Primary Bath: Jetted Tub, Primary Bath: Separate Shower
Kitchen Soft Closing Cabinets, Soft Closing Drawers, Under Cabinet Lighting, Walk-in Pantry
Interior
Interior Features Alarm System - Leased, Crown Molding, Drapes/Curtains/Window Cover, Dryer Included, Fire/Smoke Alarm, High Ceiling, Prewired for Alarm System, Refrigerator Included, Washer Included
Heating Central Gas
Cooling Central Electric
Flooring Engineered Wood, Tile, Wood
Fireplaces Number 1
Fireplaces Type Gas Connections, Wood Burning Fireplace
Exterior
Parking Features Oversized Garage
Garage Spaces 7.0
Garage Description Additional Parking, Auto Driveway Gate, Auto Garage Door Opener, Boat Parking, RV Parking, Workshop
Pool In Ground
Improvements Fenced,Guest House
Private Pool Yes
Building
Story 1
Foundation Slab
Lot Size Range 10 Up to 15 Acres
Water Aerobic, Well
New Construction No
Schools
Elementary Schools New Waverly Elementary School
Middle Schools New Waverly Junior High School
High Schools New Waverly High School
School District 105 - New Waverly
Others
Senior Community No
Restrictions No Restrictions
Tax ID 18799
Energy Description Attic Fan,Attic Vents,Ceiling Fans,Digital Program Thermostat,Energy Star Appliances,Solar PV Electric Panels,Solar Screens,Tankless/On-Demand H2O Heater
Acceptable Financing Cash Sale, Conventional
Tax Rate 1.8438
Disclosures Sellers Disclosure
Green/Energy Cert Energy Star Qualified Home, Environments for Living, Home Energy Rating/HERS
Listing Terms Cash Sale, Conventional
Financing Cash Sale,Conventional
Special Listing Condition Sellers Disclosure
Read Less Info
Want to know what your home might be worth? Contact us for a FREE valuation!

Our team is ready to help you sell your home for the highest possible price ASAP

Bought with Keller Williams Realty Austin

Making real estate fast, fun and stress-free!






