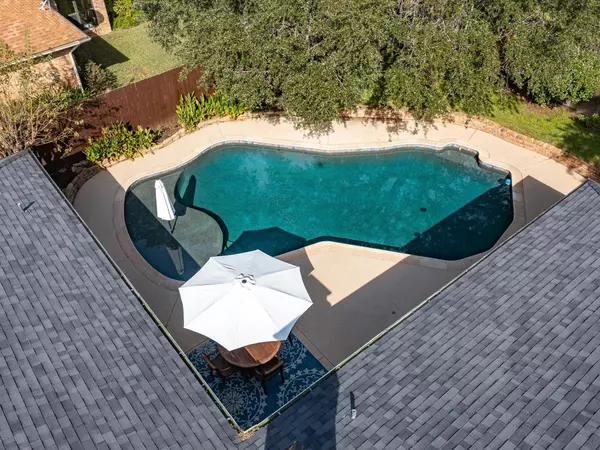$399,900
For more information regarding the value of a property, please contact us for a free consultation.
3 Beds
2 Baths
1,897 SqFt
SOLD DATE : 12/15/2022
Key Details
Property Type Single Family Home
Sub Type Single Family Residence
Listing Status Sold
Purchase Type For Sale
Square Footage 1,897 sqft
Price per Sqft $210
Subdivision Mayfair North Add
MLS Listing ID 20210622
Sold Date 12/15/22
Style Ranch,Traditional
Bedrooms 3
Full Baths 2
HOA Y/N None
Year Built 1979
Annual Tax Amount $6,847
Lot Size 10,367 Sqft
Acres 0.238
Property Description
Outstanding North Hurst home with a multitude of upgrades. SOME of the upgrades and renovations include, HVAC, hot water heater, windows, solid core interior doors, exterior doors, full kitchen remodel, landscaping, electrical panel, roof, complete pool renovation and reshaping, flooring and much more! This roomy 3 bedroom home offers an open concept living, dining and kitchen concept due to the homeowners renovations. The formal dining at the front of the home works perfectly for a home office...providing a great view to the front yard. This kitchen provides shaker style cabinetry with soft close doors and drawers, granite counters and Kitchen Aid appliances. The newly opened wall allows for a California Style bar with seating along with the eat-in dining area complete with built in cabinets. The outdoor area is 2nd to none with newly styled pool, complete with pebble tek bottom and tanning ledge. Keep in mind summer is just a few month short months away. Quick-easy commuting location
Location
State TX
County Tarrant
Direction Property located on corner will GPS correctly
Rooms
Dining Room 2
Interior
Interior Features Built-in Features, Cable TV Available, Decorative Lighting, Double Vanity, Eat-in Kitchen, Granite Counters, High Speed Internet Available, Kitchen Island, Open Floorplan, Pantry, Walk-In Closet(s)
Heating Electric, Heat Pump
Cooling Ceiling Fan(s), Central Air, Electric, Heat Pump
Flooring Luxury Vinyl Plank
Fireplaces Number 1
Fireplaces Type Living Room, Masonry, Raised Hearth, Wood Burning
Appliance Dishwasher, Disposal, Electric Oven, Electric Range, Electric Water Heater, Microwave
Heat Source Electric, Heat Pump
Laundry Electric Dryer Hookup, Utility Room, Full Size W/D Area, Washer Hookup
Exterior
Exterior Feature Rain Gutters
Garage Spaces 2.0
Fence Wood
Pool Gunite, In Ground, Outdoor Pool
Utilities Available Cable Available, City Sewer, City Water, Concrete, Curbs, Electricity Connected, Individual Water Meter
Roof Type Composition
Garage Yes
Private Pool 1
Building
Lot Description Corner Lot, Few Trees, Landscaped
Story One
Foundation Slab
Structure Type Brick
Schools
Elementary Schools Bedfordhei
School District Hurst-Euless-Bedford Isd
Others
Ownership See Tax
Acceptable Financing Cash, Conventional, FHA, VA Loan
Listing Terms Cash, Conventional, FHA, VA Loan
Financing Conventional
Special Listing Condition Aerial Photo, Survey Available
Read Less Info
Want to know what your home might be worth? Contact us for a FREE valuation!

Our team is ready to help you sell your home for the highest possible price ASAP

©2024 North Texas Real Estate Information Systems.
Bought with Jessica Waller • VIP Realty

Making real estate fast, fun and stress-free!






