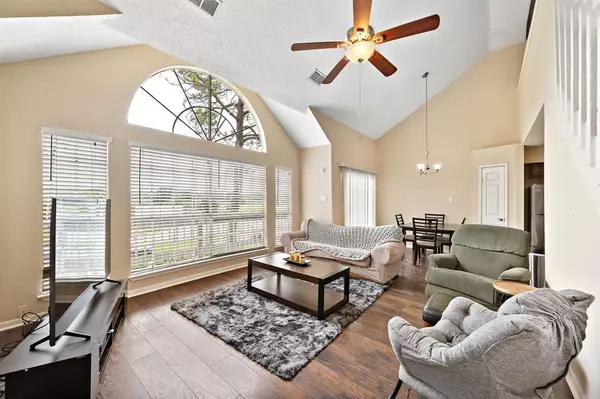$125,000
For more information regarding the value of a property, please contact us for a free consultation.
2 Beds
2 Baths
1,152 SqFt
SOLD DATE : 12/14/2022
Key Details
Property Type Condo
Sub Type Condominium
Listing Status Sold
Purchase Type For Sale
Square Footage 1,152 sqft
Price per Sqft $117
Subdivision Walden Pond Twnhms
MLS Listing ID 24293868
Sold Date 12/14/22
Style Craftsman
Bedrooms 2
Full Baths 2
HOA Fees $571/mo
Year Built 1984
Annual Tax Amount $3,155
Tax Year 2021
Lot Size 4,863 Sqft
Property Description
Buyer Terminated Contract due to Family Emergency, don't let this condo slip away! This 2 bed 2 bath condo has high vaulted ceilings, wood burning fireplace and lots of windows that let an abundance of natural light that light up a spacious open concept living/dinning room. Kitchen has granite countertop with tile backsplash, wood cabinets, prep island and is open the the living/dinning room. Gorgeous Vinyl plank flooring flows through out. There is a wrap around deck perfect for entertaining or just to enjoy the outdoors. Complex pool is just steps away as well as plenty of green space for your furry animals. HOA fee covers foundation, exterior of the building, landscaping, community pool, insurance, water/sewer, and trash pick up. Located around the corner to 518 & just a few short minutes to I-45 & Beltway 8! Zoned to Friendswood ISD. Unit did not flood during Harvey, per seller. The home has new PEX plumbing, fresh paint. Investor opportunity. Make an appointment today.
Location
State TX
County Galveston
Area Friendswood
Rooms
Bedroom Description 1 Bedroom Up,Walk-In Closet
Other Rooms Home Office/Study, Living/Dining Combo, Loft
Master Bathroom Primary Bath: Tub/Shower Combo, Secondary Bath(s): Tub/Shower Combo, Vanity Area
Den/Bedroom Plus 2
Kitchen Island w/o Cooktop, Pantry
Interior
Interior Features Drapes/Curtains/Window Cover, High Ceiling, Prewired for Alarm System, Refrigerator Included
Heating Central Electric
Cooling Central Electric
Flooring Tile, Vinyl
Fireplaces Number 1
Fireplaces Type Wood Burning Fireplace
Appliance Electric Dryer Connection, Gas Dryer Connections
Dryer Utilities 1
Laundry Utility Rm in House
Exterior
Exterior Feature Back Green Space, Front Green Space, Patio/Deck, Storage
Roof Type Composition
Street Surface Concrete,Curbs
Private Pool No
Building
Story 2
Entry Level Level 1
Foundation Pier & Beam
Sewer Public Sewer
Water Public Water
Structure Type Cement Board,Wood
New Construction No
Schools
Elementary Schools Westwood Elementary School (Friendswood)
Middle Schools Friendswood Junior High School
High Schools Friendswood High School
School District 20 - Friendswood
Others
HOA Fee Include Exterior Building,Grounds,Insurance,Recreational Facilities,Trash Removal,Water and Sewer
Senior Community No
Tax ID 7360-0005-0502-000
Ownership Full Ownership
Energy Description Ceiling Fans
Acceptable Financing Cash Sale, Conventional, Investor
Tax Rate 2.2832
Disclosures Exclusions, Other Disclosures
Listing Terms Cash Sale, Conventional, Investor
Financing Cash Sale,Conventional,Investor
Special Listing Condition Exclusions, Other Disclosures
Read Less Info
Want to know what your home might be worth? Contact us for a FREE valuation!

Our team is ready to help you sell your home for the highest possible price ASAP

Bought with Citizen-Niles Realty Group

Making real estate fast, fun and stress-free!






