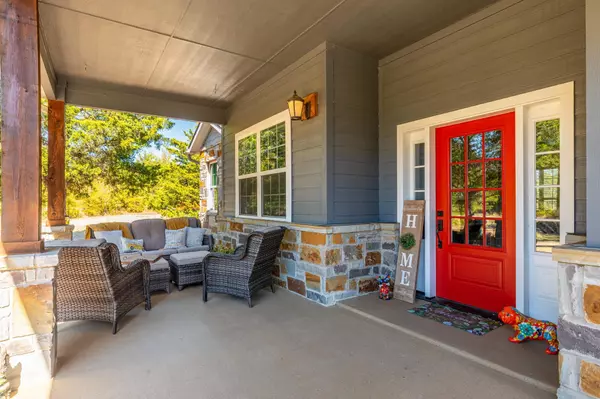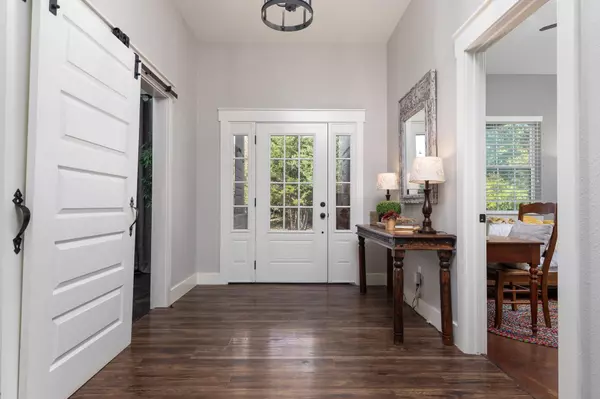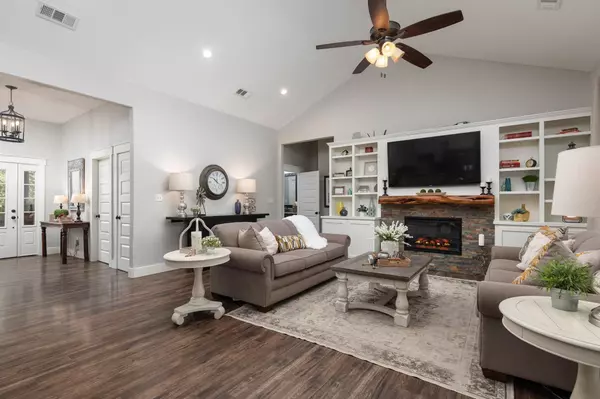$799,900
For more information regarding the value of a property, please contact us for a free consultation.
4 Beds
3 Baths
2,584 SqFt
SOLD DATE : 11/21/2022
Key Details
Property Type Single Family Home
Sub Type Single Family Residence
Listing Status Sold
Purchase Type For Sale
Square Footage 2,584 sqft
Price per Sqft $309
Subdivision Jennings Acres Blk 1 Lt 1 & 2
MLS Listing ID 20191377
Sold Date 11/21/22
Style Ranch
Bedrooms 4
Full Baths 3
HOA Y/N None
Year Built 2015
Annual Tax Amount $11,470
Lot Size 9.277 Acres
Acres 9.277
Property Description
MODERN LUXURY MEETS COUNTRY LIVING. Built on 9+ tranquil acres of wooded land, this updated, one-story farmhouse has space for all with 4 bedrooms with beautiful views and 3 full baths. The spa-like master bath includes double showers and jetted tub. The spacious living area has vaulted ceilings and an electric fireplace surrounded by built-ins. Big meals are fun again with an open kitchen featuring double ovens, granite countertops, prep island with seating for 6, and a large breakfast nook to plan out your days. The oversized office is a great place to hide away from daily distractions when working remotely. Outside, a spacious front porch welcomes guests to your home while the backyard is an entertainer’s dream with a covered back patio and propane-heated pool and spa. Like tools? Tinker away in the oversized garage or detached workshop. Located outside city limits, the home features 100% solar energy offset so you can enjoy the great outdoors without sacrificing modern amenities.
Location
State TX
County Grayson
Direction From 121 in Van Alstyne, go East until FM 2729. Left onto 2729 and right onto Joe Davis.
Rooms
Dining Room 1
Interior
Interior Features Decorative Lighting, Flat Screen Wiring, High Speed Internet Available, Vaulted Ceiling(s)
Heating Central, Electric, Propane, Solar
Cooling Central Air, Electric
Flooring Ceramic Tile, Concrete, Wood
Fireplaces Number 1
Fireplaces Type Decorative, Stone
Appliance Dishwasher, Disposal, Electric Cooktop, Gas Cooktop, Microwave, Double Oven
Heat Source Central, Electric, Propane, Solar
Laundry Electric Dryer Hookup, Full Size W/D Area, Washer Hookup
Exterior
Exterior Feature Covered Patio/Porch, Dog Run, Fire Pit, Storage
Garage Spaces 2.0
Carport Spaces 1
Fence Gate, Wrought Iron
Pool Fenced, Gunite, Heated, In Ground, Pool/Spa Combo, Water Feature
Utilities Available Aerobic Septic, Asphalt, Co-op Water, Gravel/Rock, Outside City Limits, Overhead Utilities, Septic, Underground Utilities
Roof Type Composition
Garage Yes
Private Pool 1
Building
Lot Description Acreage, Many Trees, Tank/ Pond
Story One
Foundation Slab
Structure Type Fiber Cement,Rock/Stone
Schools
Elementary Schools Tom Bean
School District Tom Bean Isd
Others
Restrictions Unknown Encumbrance(s)
Ownership See Agent
Acceptable Financing Cash, Conventional, FHA, VA Loan
Listing Terms Cash, Conventional, FHA, VA Loan
Financing Cash
Special Listing Condition Aerial Photo, Survey Available
Read Less Info
Want to know what your home might be worth? Contact us for a FREE valuation!

Our team is ready to help you sell your home for the highest possible price ASAP

©2024 North Texas Real Estate Information Systems.
Bought with Bob Smith • Keller Williams Prosper Celina

Making real estate fast, fun and stress-free!






