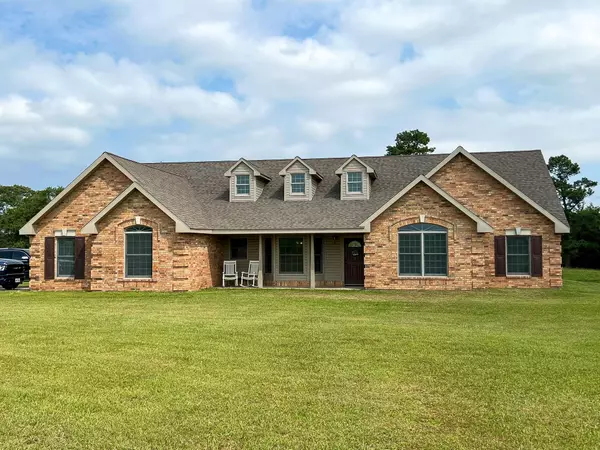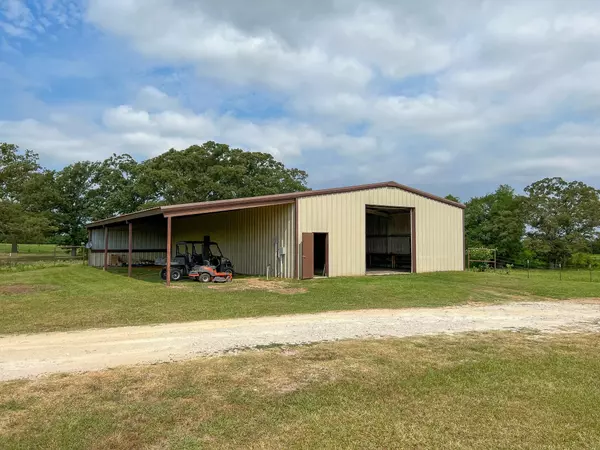$799,000
For more information regarding the value of a property, please contact us for a free consultation.
4 Beds
3 Baths
2,231 SqFt
SOLD DATE : 11/14/2022
Key Details
Property Type Single Family Home
Sub Type Single Family Residence
Listing Status Sold
Purchase Type For Sale
Square Footage 2,231 sqft
Price per Sqft $358
Subdivision None
MLS Listing ID 20102712
Sold Date 11/14/22
Style Ranch
Bedrooms 4
Full Baths 2
Half Baths 1
HOA Y/N None
Year Built 2011
Annual Tax Amount $4,056
Lot Size 48.030 Acres
Acres 48.03
Property Description
This Fantastic Custom Home sets back off the county road on 48 beautiful acres, along with a 40x60 insulated shop. This home has the master BR split from the other 3 bedrooms. Master BR has a huge walk-in closet. The master bathroom has a soaker tub, shower, and solid surface countertops. The Kitchen has stainless steel appliances that are approx a year old. There is a breakfast nook and a formal dining area. The LR is spacious with vaulted ceilings. The 3 guest BRs are all nice in size with roomy closets. The shop has been insulated with spray foam & painted to protect it. A generator connection at the shop is connected to the home through an underground conduit, which is easily switched over at the garage. It also has a 20x60 covered awning for equipment or storage. There is office space in the shop, with plumbing for a bathroom. 50-amp RV Hookup. There is a pond, small hay barn, and the perimeter is 90% fenced. There is much more and many meticulous details that went into this home!
Location
State TX
County Franklin (tx)
Direction From Hwy 37 South and I-30 in Mount Vernon - go west on the south access road, left onto CR SW 3010, home will be on the right - sign at driveway entrance.
Rooms
Dining Room 2
Interior
Interior Features Built-in Features, Vaulted Ceiling(s), Walk-In Closet(s)
Heating Electric
Cooling Electric
Flooring Carpet, Laminate, Tile
Appliance Dishwasher, Electric Oven, Electric Water Heater, Microwave, Refrigerator
Heat Source Electric
Laundry Utility Room, Full Size W/D Area
Exterior
Exterior Feature Covered Patio/Porch, RV Hookup, Storage
Garage Spaces 2.0
Carport Spaces 2
Fence Barbed Wire, Cross Fenced, Perimeter
Utilities Available Co-op Water, Gravel/Rock, Outside City Limits, Septic, Underground Utilities
Roof Type Asphalt
Street Surface Gravel
Garage Yes
Building
Lot Description Acreage, Agricultural, Level, Lrg. Backyard Grass, Pasture, Tank/ Pond
Story One
Foundation Slab
Structure Type Brick,Siding
Schools
School District Mount Vernon Isd
Others
Ownership White
Acceptable Financing Cash, Conventional
Listing Terms Cash, Conventional
Financing Cash
Read Less Info
Want to know what your home might be worth? Contact us for a FREE valuation!

Our team is ready to help you sell your home for the highest possible price ASAP

©2024 North Texas Real Estate Information Systems.
Bought with Christine Ballard • River Realty

Making real estate fast, fun and stress-free!






