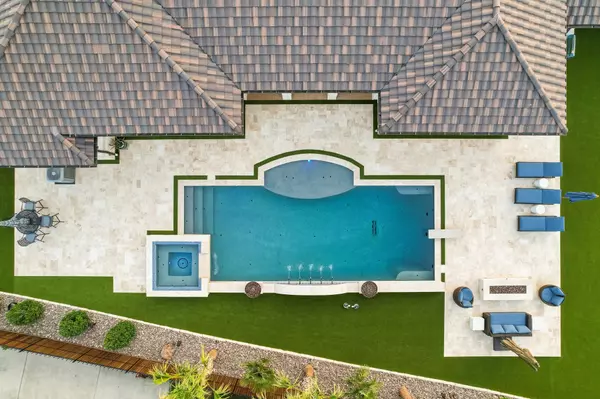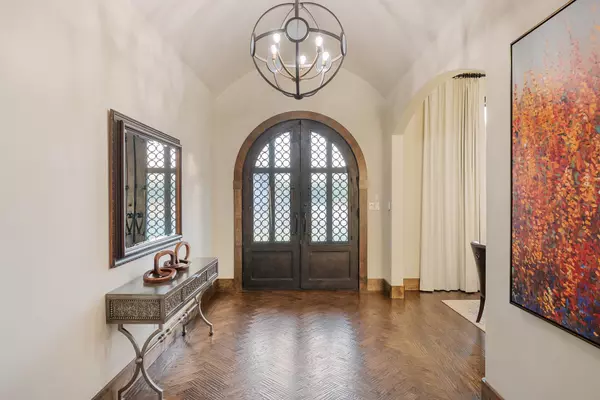$1,850,000
For more information regarding the value of a property, please contact us for a free consultation.
4 Beds
4 Baths
4,777 SqFt
SOLD DATE : 11/03/2022
Key Details
Property Type Single Family Home
Sub Type Single Family Residence
Listing Status Sold
Purchase Type For Sale
Square Footage 4,777 sqft
Price per Sqft $387
Subdivision Gardens The Dal Gardens
MLS Listing ID 20117379
Sold Date 11/03/22
Style Mediterranean,Mid-Century Modern,Ranch
Bedrooms 4
Full Baths 3
Half Baths 1
HOA Y/N None
Year Built 2019
Annual Tax Amount $21,906
Lot Size 0.784 Acres
Acres 0.784
Property Description
Modern luxury ranch estate with midcentury Mediterranean character and charm, nestled in the private winding roads of Dalworthington Gardens. No detail spared inside or out including Viking and Subzero commercial grade appliances, custom draperies and motorized shades, top of the line energy efficient features such as tankless water heaters, Carrier AC units and air purifiers, and foam encapsulation; state of the art surround sound speakers throughout, built in home fire sprinklers, concrete barrel roofing,. Recently added outdoor oasis includes Pebble Tec pool and spa with energy efficient equipment, in floor cleaning system, gas heater and chiller, poolside gas fire bowls and fire pit, and outdoor kitchen. Custom built in 2020 with too many updates to list, move in ready and pristinely maintained.
Location
State TX
County Tarrant
Direction Mayfield Road, Left at Indian Trail and Left on Garden Lane
Rooms
Dining Room 2
Interior
Interior Features Built-in Features, Built-in Wine Cooler, Cable TV Available, Chandelier, Decorative Lighting, Eat-in Kitchen, Flat Screen Wiring, High Speed Internet Available, Kitchen Island, Natural Woodwork, Open Floorplan, Pantry, Smart Home System, Sound System Wiring, Vaulted Ceiling(s), Walk-In Closet(s), Other
Heating ENERGY STAR Qualified Equipment, Fireplace(s), Natural Gas
Cooling Central Air, Electric, ENERGY STAR Qualified Equipment
Flooring Ceramic Tile, Hardwood, Tile
Fireplaces Number 3
Fireplaces Type Family Room, Fire Pit, Gas, Gas Logs, Outside, Other
Equipment Air Purifier
Appliance Built-in Gas Range, Built-in Refrigerator, Commercial Grade Range, Commercial Grade Vent, Dishwasher, Disposal, Electric Oven, Gas Cooktop, Gas Water Heater, Ice Maker, Microwave, Double Oven, Plumbed For Gas in Kitchen, Plumbed for Ice Maker, Refrigerator, Tankless Water Heater
Heat Source ENERGY STAR Qualified Equipment, Fireplace(s), Natural Gas
Laundry Electric Dryer Hookup, In Hall, Utility Room, Full Size W/D Area
Exterior
Garage Spaces 3.0
Pool Diving Board, Gunite, Heated, In Ground, Outdoor Pool, Pool/Spa Combo, Separate Spa/Hot Tub, Water Feature, Other
Utilities Available City Sewer, City Water, Individual Gas Meter, Individual Water Meter
Roof Type Concrete
Garage Yes
Private Pool 1
Building
Story One
Foundation Combination, Pillar/Post/Pier, Slab, Other
Structure Type Brick,Rock/Stone,Stucco
Schools
School District Arlington Isd
Others
Ownership Jesse and Charli Hagan
Acceptable Financing Cash, Conventional, FHA, VA Loan
Listing Terms Cash, Conventional, FHA, VA Loan
Financing Conventional
Special Listing Condition Aerial Photo
Read Less Info
Want to know what your home might be worth? Contact us for a FREE valuation!

Our team is ready to help you sell your home for the highest possible price ASAP

©2024 North Texas Real Estate Information Systems.
Bought with Brian Holland • Fort Worth Focused Real Estate

Making real estate fast, fun and stress-free!






