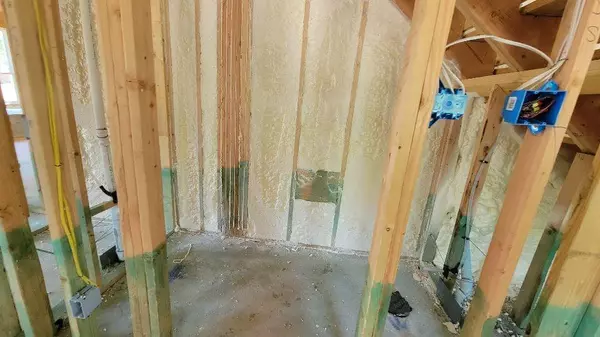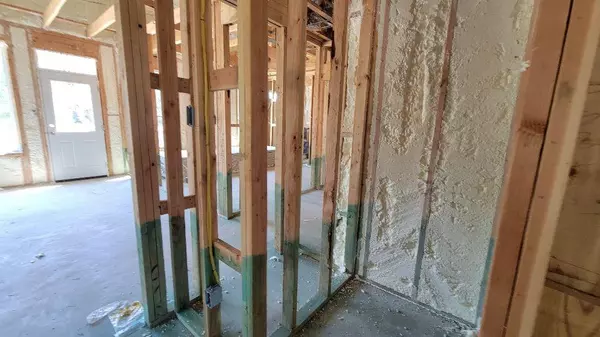$268,451
For more information regarding the value of a property, please contact us for a free consultation.
4 Beds
3 Baths
1,824 SqFt
SOLD DATE : 10/25/2022
Key Details
Property Type Single Family Home
Sub Type Single Family Residence
Listing Status Sold
Purchase Type For Sale
Square Footage 1,824 sqft
Price per Sqft $147
Subdivision Highland
MLS Listing ID 20119606
Sold Date 10/25/22
Style Traditional
Bedrooms 4
Full Baths 2
Half Baths 1
HOA Y/N None
Year Built 2022
Lot Size 5,967 Sqft
Acres 0.137
Lot Dimensions 160x240
Property Description
The Chisholm is a two-story, fourbedroom home with just under 2,000 square feet, yet it includes all of the space you could need. You’ll enter the first floor through your two-car garage or off the covered front porch, and be greeted by a half bathroom and utility room. Next, the open-concept living and kitchen area provides plenty of space to gather with family and friends. In the kitchen you’ll find an oversized island, large pantry and detailed finishes to really elevate the space. Off the living area, you can exit to the covered back patio or enter the first-floor master suite. This sought-after feature includes a large bedroom, master bathroom with a double-sink vanity, separate shower and tub as well as a walk-in closet. Upstairs is an additional bathroom and three bedrooms. The rooms are equally sized and can be used for just about anything—from home office or media room to a playroom or home gym.
Location
State TX
County Kaufman
Direction Google Maps
Rooms
Dining Room 1
Interior
Interior Features Cable TV Available, High Speed Internet Available, Smart Home System
Heating Central, Electric, Heat Pump
Cooling Ceiling Fan(s), Central Air, Electric
Flooring Carpet, Ceramic Tile
Fireplaces Number 1
Fireplaces Type Stone, Wood Burning
Appliance Dishwasher, Disposal, Electric Water Heater
Heat Source Central, Electric, Heat Pump
Exterior
Exterior Feature Covered Patio/Porch, Rain Gutters
Garage Spaces 2.0
Fence None
Utilities Available Asphalt, City Sewer, City Water
Roof Type Composition
Garage Yes
Building
Lot Description Corner Lot, Few Trees, Interior Lot, Landscaped, Sprinkler System, Subdivision
Story Two
Foundation Slab
Structure Type Brick
Schools
School District Terrell Isd
Others
Restrictions Deed
Ownership Riverside Homebuilders
Acceptable Financing Cash, Conventional, FHA, VA Loan
Listing Terms Cash, Conventional, FHA, VA Loan
Financing Conventional
Read Less Info
Want to know what your home might be worth? Contact us for a FREE valuation!

Our team is ready to help you sell your home for the highest possible price ASAP

©2024 North Texas Real Estate Information Systems.
Bought with Gale Surratt • Better Homes and Gardens Real Estate, Winans

Making real estate fast, fun and stress-free!






