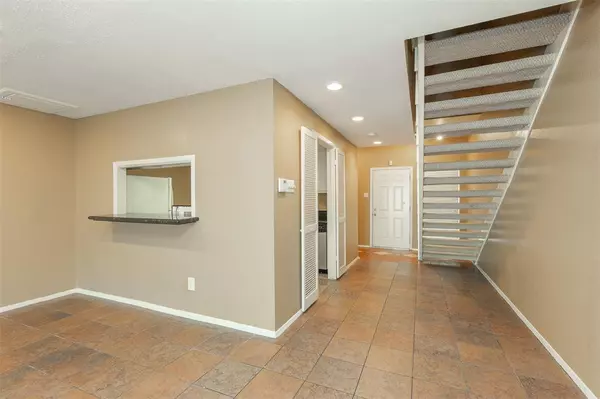$199,900
For more information regarding the value of a property, please contact us for a free consultation.
2 Beds
2.1 Baths
1,428 SqFt
SOLD DATE : 10/14/2022
Key Details
Property Type Condo
Sub Type Condominium
Listing Status Sold
Purchase Type For Sale
Square Footage 1,428 sqft
Price per Sqft $136
Subdivision Deerwood Gardens Condo
MLS Listing ID 62321611
Sold Date 10/14/22
Style Traditional
Bedrooms 2
Full Baths 2
Half Baths 1
HOA Fees $615/mo
Year Built 1967
Lot Size 7.902 Acres
Property Description
Beautiful well-kept condominium located in an exclusive gated community Deerwood Gardens! This quiet two story unit with a private courtyard features 2 bedrooms, 2.5 bathrooms and 2 assigned covered parking space. First level tile flooring throughout with open living, dining, and powder room. Both bedrooms with their own full bathrooms and walk-in closet are on second level. Backyard fenced in patio with a storage closet. Upgrades including vinyl windows and carpets replaced in 2016. AC unit and vent hood replaced in 2020. Centrally Memorial/Piney Point area located with only few minutes drive to any major freeway. Great access to nearby dining, entertainment and retail Galleria & City Center. Maintenance fee includes: electric, water, sewer, trash, cable and exterior grounds. Gorgeous pool and clubhouse area. Schedule your appointment today!
Location
State TX
County Harris
Area Memorial West
Rooms
Bedroom Description All Bedrooms Up
Interior
Interior Features Fire/Smoke Alarm, High Ceiling, Refrigerator Included
Heating Central Electric
Cooling Central Electric
Flooring Carpet, Tile
Appliance Dryer Included, Refrigerator, Washer Included
Exterior
Exterior Feature Back Yard, Patio/Deck
Parking Features Detached Garage
Garage Spaces 2.0
Roof Type Composition
Private Pool No
Building
Story 2
Entry Level Ground Level
Foundation Slab
Water Water District
Structure Type Brick
New Construction No
Schools
Elementary Schools Emerson Elementary School (Houston)
Middle Schools Revere Middle School
High Schools Wisdom High School
School District 27 - Houston
Others
HOA Fee Include Cable TV,Clubhouse,Electric,Exterior Building,Grounds,Insurance,Limited Access Gates,Trash Removal,Utilities,Water and Sewer
Senior Community No
Tax ID 109-231-000-0002
Acceptable Financing Cash Sale, Conventional
Tax Rate 2.3307
Disclosures No Disclosures
Listing Terms Cash Sale, Conventional
Financing Cash Sale,Conventional
Special Listing Condition No Disclosures
Read Less Info
Want to know what your home might be worth? Contact us for a FREE valuation!

Our team is ready to help you sell your home for the highest possible price ASAP

Bought with Walzel Properties - Corporate Office

Making real estate fast, fun and stress-free!






