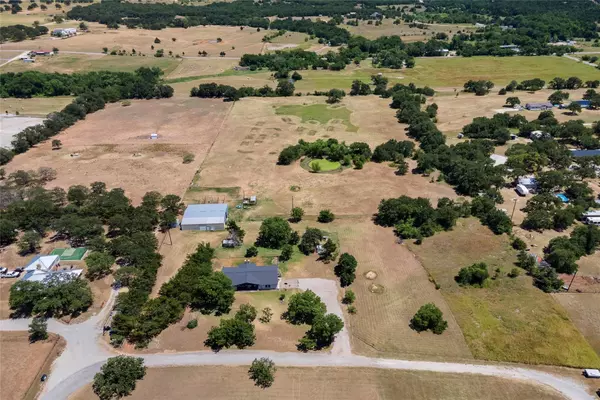$499,000
For more information regarding the value of a property, please contact us for a free consultation.
4 Beds
3 Baths
2,444 SqFt
SOLD DATE : 10/06/2022
Key Details
Property Type Single Family Home
Sub Type Single Family Residence
Listing Status Sold
Purchase Type For Sale
Square Footage 2,444 sqft
Price per Sqft $204
Subdivision Bishop Acres
MLS Listing ID 20109507
Sold Date 10/06/22
Style Ranch,Traditional
Bedrooms 4
Full Baths 3
HOA Y/N None
Year Built 1977
Annual Tax Amount $5,449
Lot Size 12.400 Acres
Acres 12.4
Property Sub-Type Single Family Residence
Property Description
This fully-updated ranch home features 4 large bedrooms and 3 baths with two en-suites perfect for guests or multi-generational living! Outside you'll find 12.4 acres that's fenced and cross-fenced for ag and includes a pond, barn with separate well and 6 stalls, and an attached shop with roll-up doors and electric. Inside you'll find a spacious open floor plan that features a living room with vaulted ceilings and fireplace, a mudroom that opens into laundry with plenty of storage throughout and a split master bedroom suite perfect for quiet evenings. All the amenities - New Roof in 2020, new HVAC and hot water heater in 2019. Located just outside of city limits on a cul-de-sac, this property offers everything you're looking for!
Location
State TX
County Montague
Direction From 287 N take the Exit onto US-81 North toward Bowie-Waurika for 1.4 miles and turn Right on N Mill St. Take N Mill St 1.9 miles as it turns into SH-59 for an additional 1.2 miles and turn Right onto Merrett Rd. Property is located on the Left.
Rooms
Dining Room 1
Interior
Interior Features Built-in Features, Cable TV Available, Decorative Lighting, Eat-in Kitchen, Flat Screen Wiring, Granite Counters, High Speed Internet Available, Open Floorplan, Smart Home System, Walk-In Closet(s)
Heating Electric, Fireplace(s)
Cooling Ceiling Fan(s), Central Air, Electric
Flooring Tile, Vinyl
Fireplaces Number 1
Fireplaces Type Living Room
Equipment Satellite Dish
Appliance Dishwasher, Electric Cooktop, Electric Oven, Microwave
Heat Source Electric, Fireplace(s)
Laundry Electric Dryer Hookup, Utility Room, Full Size W/D Area, Washer Hookup
Exterior
Exterior Feature Storage
Fence Barbed Wire, Cross Fenced, Fenced, Pipe
Utilities Available Cable Available, City Water, Co-op Electric, Outside City Limits, Septic, Well
Roof Type Composition,Shingle
Garage No
Building
Lot Description Acreage, Agricultural, Cul-De-Sac, Lrg. Backyard Grass, Many Trees, Pasture, Sprinkler System
Story One
Foundation Slab
Structure Type Brick
Schools
School District Bowie Isd
Others
Ownership Record
Acceptable Financing Cash, Conventional, FHA, VA Loan
Listing Terms Cash, Conventional, FHA, VA Loan
Financing VA
Special Listing Condition Aerial Photo, Survey Available
Read Less Info
Want to know what your home might be worth? Contact us for a FREE valuation!

Our team is ready to help you sell your home for the highest possible price ASAP

©2025 North Texas Real Estate Information Systems.
Bought with Non-Mls Member • NON MLS
Making real estate fast, fun and stress-free!






