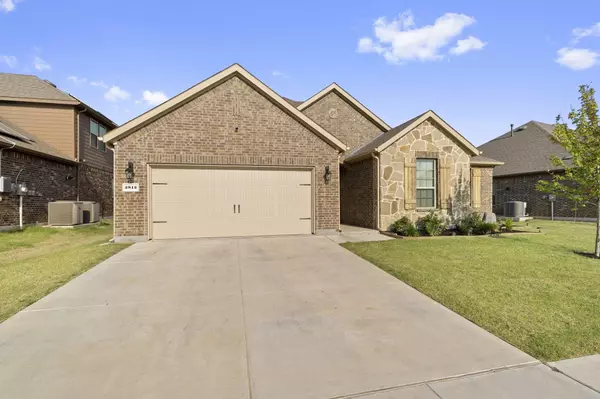$400,000
For more information regarding the value of a property, please contact us for a free consultation.
4 Beds
2 Baths
2,018 SqFt
SOLD DATE : 09/09/2022
Key Details
Property Type Single Family Home
Sub Type Single Family Residence
Listing Status Sold
Purchase Type For Sale
Square Footage 2,018 sqft
Price per Sqft $198
Subdivision Silverado Ph 1C
MLS Listing ID 20094694
Sold Date 09/09/22
Bedrooms 4
Full Baths 2
HOA Fees $75/ann
HOA Y/N Mandatory
Year Built 2020
Annual Tax Amount $7,468
Lot Size 7,405 Sqft
Acres 0.17
Property Description
Nestled on a 60-foot lot in the Silverado community, you are welcome to take a journey at 2812 Faro Rd. This home stands at a 2018 sq ft of spacious bedrooms and openness. Built-in 2020, this year features 4 bedrooms and 2 baths with hardwood-like tile floors, quartz countertops throughout the home, and a tankless water heater. With a desirable open concept plan, this home is perfect to entertain company. The bedrooms are spacious with great size closets even for the secondary bedrooms. The kitchen features a gas range and space to create gourmet meals with a breakfast nook to enjoy it. The primary bedroom for the home is set for a time to relax and enjoy time at home after a long day with a separate shower and tub and dual sinks. The home comes with a covered patio and a wide-sized yard to create your own outdoor entertainment.
Location
State TX
County Denton
Community Club House, Community Pool, Jogging Path/Bike Path, Playground
Direction Exit the Dallas North Tollway, exit Hwy 380. Drive down Hwy 380 to FM 2973. Turn right on FM 2973. Drive 2 miles north to Silverado on the left. Turn left on Silverado. Turn right on Madera Canyon. Turn left on Faro Rd. House is on the right-hand side.
Rooms
Dining Room 1
Interior
Interior Features Cable TV Available, High Speed Internet Available, Kitchen Island
Heating Central
Cooling Central Air
Flooring Carpet, Ceramic Tile
Fireplaces Number 1
Fireplaces Type Family Room
Appliance Gas Oven, Gas Range
Heat Source Central
Laundry Full Size W/D Area
Exterior
Garage Spaces 2.0
Carport Spaces 2
Fence Wood
Community Features Club House, Community Pool, Jogging Path/Bike Path, Playground
Utilities Available Co-op Membership Included, Co-op Water, Community Mailbox
Roof Type Composition
Garage Yes
Building
Story One
Foundation Slab
Structure Type Brick
Schools
School District Aubrey Isd
Others
Ownership Harris
Acceptable Financing Cash, Conventional, FHA, USDA Loan, VA Loan
Listing Terms Cash, Conventional, FHA, USDA Loan, VA Loan
Financing Conventional
Read Less Info
Want to know what your home might be worth? Contact us for a FREE valuation!

Our team is ready to help you sell your home for the highest possible price ASAP

©2024 North Texas Real Estate Information Systems.
Bought with Poogle Narendran • Rocket Engine Realty LLC

Making real estate fast, fun and stress-free!






