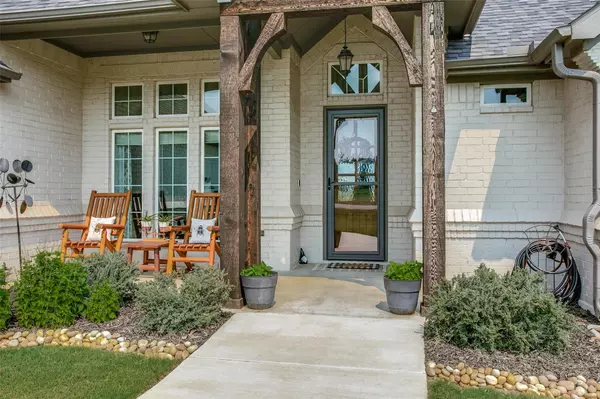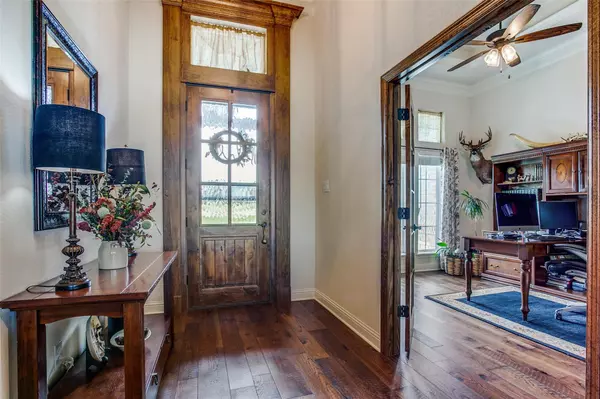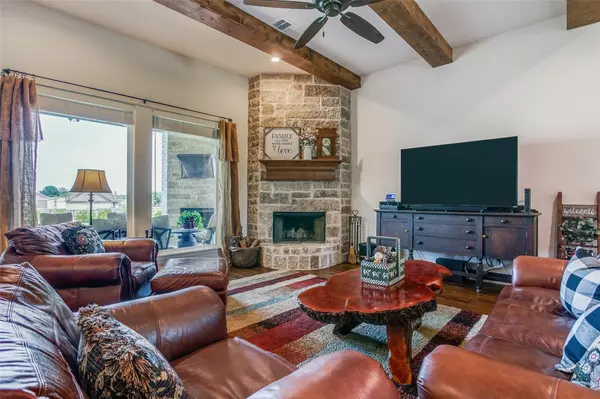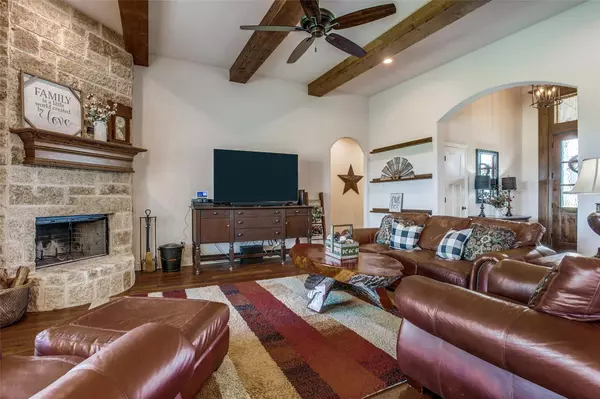$510,000
For more information regarding the value of a property, please contact us for a free consultation.
3 Beds
2 Baths
2,316 SqFt
SOLD DATE : 07/25/2022
Key Details
Property Type Single Family Home
Sub Type Single Family Residence
Listing Status Sold
Purchase Type For Sale
Square Footage 2,316 sqft
Price per Sqft $220
Subdivision Highland Ranch
MLS Listing ID 20068102
Sold Date 07/25/22
Bedrooms 3
Full Baths 2
HOA Y/N None
Year Built 2019
Annual Tax Amount $5,094
Lot Size 1.190 Acres
Acres 1.19
Property Description
Welcome Home! Experience the country charm with this stunning custom home perfectly situated on over an acre at the end of a cul-de-sac. This gorgeous 3 bedroom (plus an office), 2 bath, 3 car garage home offers an open floor plan which is perfect for gatherings or spending time with family and friends. The living room area looks out onto the property and flows into a fabulous kitchen boasting granite countertops, custom cabinetry, stainless steel appliances and a gourmet island. A large master suite is complete with soaking tub, separate vanities, walk-in shower and a massive closet. Of course, the attention to detail and craftsmanship throughout the home doesnt stop with the interior. A large patio with a stone fireplace awaits as a perfect spot for relaxing while taking in the outdoors. This beauty feels like home the minute you pull up. No HOA, outside of city limits and fully fenced.
Location
State TX
County Wise
Direction GPS Friendly
Rooms
Dining Room 1
Interior
Interior Features High Speed Internet Available, Kitchen Island, Open Floorplan, Pantry, Vaulted Ceiling(s), Walk-In Closet(s)
Heating Central, Electric, Heat Pump
Cooling Ceiling Fan(s), Central Air, Electric
Flooring Carpet, Tile, Wood
Fireplaces Number 2
Fireplaces Type Family Room, Outside, Wood Burning
Appliance Dishwasher, Disposal, Electric Cooktop, Electric Oven, Electric Range, Electric Water Heater, Microwave, Water Softener
Heat Source Central, Electric, Heat Pump
Laundry Electric Dryer Hookup, Utility Room, Washer Hookup
Exterior
Exterior Feature Covered Deck, Covered Patio/Porch, Rain Gutters
Garage Spaces 3.0
Fence Back Yard
Utilities Available Co-op Electric, Community Mailbox, Septic
Roof Type Shingle
Garage Yes
Building
Lot Description Acreage, Cul-De-Sac, Sprinkler System, Subdivision
Story One
Foundation Slab
Structure Type Brick
Schools
School District Springtown Isd
Others
Restrictions Deed
Acceptable Financing Cash, Conventional, FHA, VA Loan, Other
Listing Terms Cash, Conventional, FHA, VA Loan, Other
Financing VA
Special Listing Condition Deed Restrictions
Read Less Info
Want to know what your home might be worth? Contact us for a FREE valuation!

Our team is ready to help you sell your home for the highest possible price ASAP

©2024 North Texas Real Estate Information Systems.
Bought with David Fleming • Orchard Brokerage

Making real estate fast, fun and stress-free!






