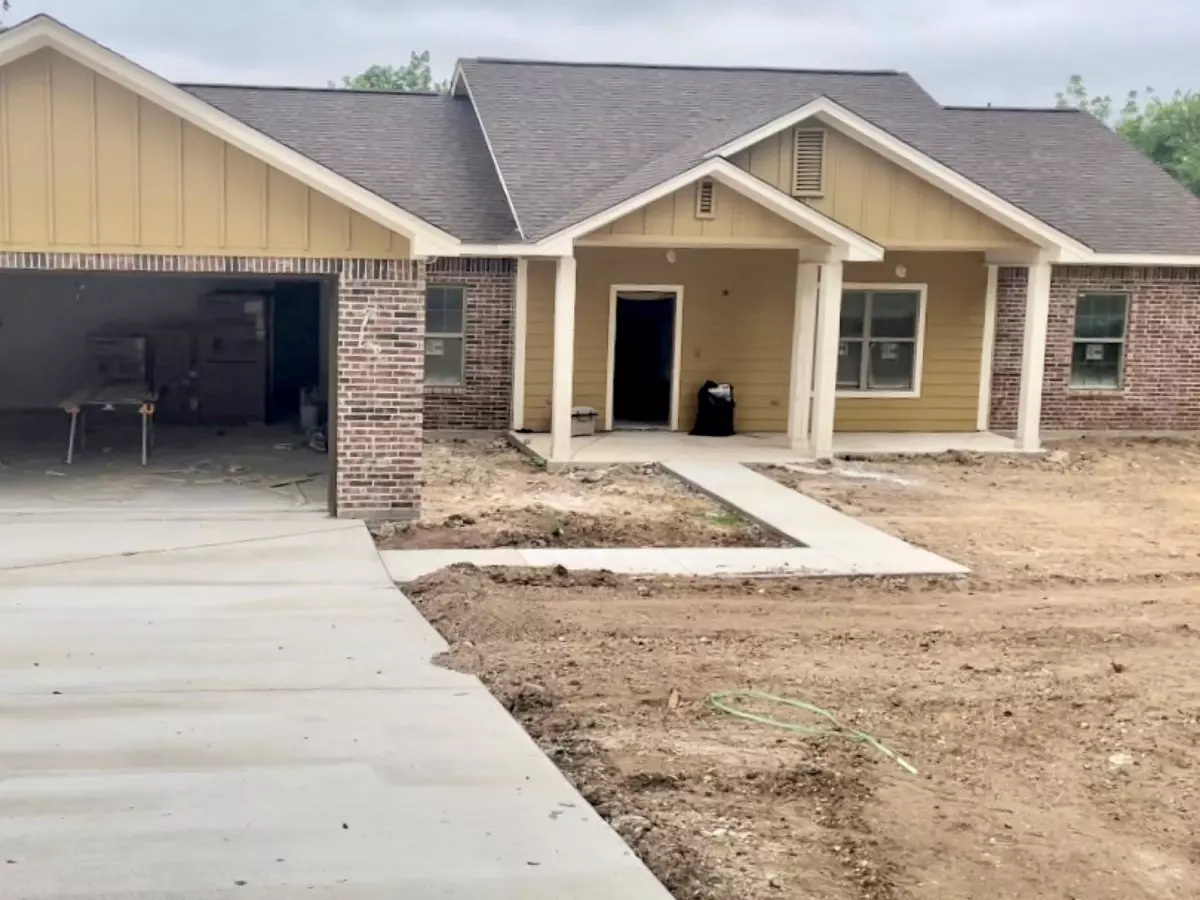$350,000
For more information regarding the value of a property, please contact us for a free consultation.
3 Beds
2 Baths
1,801 SqFt
SOLD DATE : 07/15/2022
Key Details
Property Type Single Family Home
Sub Type Single Family Residence
Listing Status Sold
Purchase Type For Sale
Square Footage 1,801 sqft
Price per Sqft $194
Subdivision Carters
MLS Listing ID 20065787
Sold Date 07/15/22
Style Traditional
Bedrooms 3
Full Baths 2
HOA Y/N None
Year Built 2022
Annual Tax Amount $338
Lot Size 10,628 Sqft
Acres 0.244
Property Description
This beautiful new build focuses on a captivating entry and a welcoming floor plan. The spacious front porch is the perfect first step before opening the door to your stunning, open concept living area. The living room boasts an eye catching, electric fireplace, large built in open shelves and will feature luxury vinyl wood flooring. The brand new kitchen wouldn't be complete without granite countertops and stainless steel appliances. The vaulted ceiling in the master bedroom demands attention and refuses to go unnoticed. Home has 3 bedrooms, 2 full bathrooms, 1 study and an oversized 2 car garage. The cozy backyard wraps around to large side yards on both sides of the home. Builder plans to fence the backyard with an 8 ft privacy fence across the back and 6 ft fencing for the rest. Yard will be landscaped and beautiful! Construction is hoped to be completed by the end of June.
Location
State TX
County Parker
Direction Turn left from Main St. onto W Seventh. Home will be on your left.
Rooms
Dining Room 1
Interior
Interior Features Built-in Features, Decorative Lighting, Double Vanity, Granite Counters, Kitchen Island, Open Floorplan
Heating Electric
Cooling Electric
Flooring Carpet, Ceramic Tile, Luxury Vinyl Plank
Fireplaces Number 1
Fireplaces Type Electric, Living Room
Appliance Dishwasher, Disposal, Electric Cooktop, Electric Oven, Electric Water Heater, Refrigerator
Heat Source Electric
Exterior
Exterior Feature Covered Patio/Porch
Garage Spaces 2.0
Carport Spaces 2
Fence Privacy, Wood
Utilities Available City Sewer, City Water
Roof Type Composition
Garage Yes
Building
Lot Description Corner Lot, Subdivision
Story One
Foundation Slab
Structure Type Board & Batten Siding,Brick
Schools
School District Weatherford Isd
Others
Restrictions Deed
Ownership Tax
Acceptable Financing Cash, Conventional, FHA, VA Loan
Listing Terms Cash, Conventional, FHA, VA Loan
Financing VA
Special Listing Condition Deed Restrictions, Utility Easement
Read Less Info
Want to know what your home might be worth? Contact us for a FREE valuation!

Our team is ready to help you sell your home for the highest possible price ASAP

©2024 North Texas Real Estate Information Systems.
Bought with Laura Quinn • Sixteen100 Realty, LLC

Making real estate fast, fun and stress-free!

