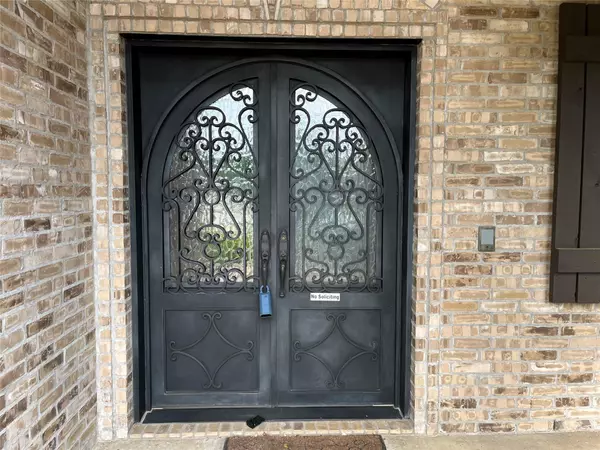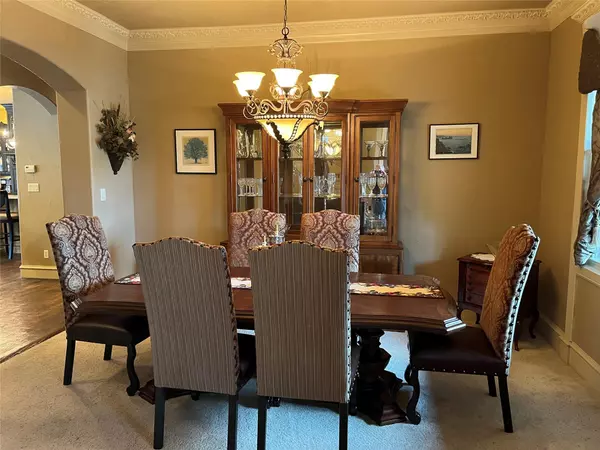$799,900
For more information regarding the value of a property, please contact us for a free consultation.
4 Beds
4 Baths
4,179 SqFt
SOLD DATE : 06/29/2022
Key Details
Property Type Single Family Home
Sub Type Single Family Residence
Listing Status Sold
Purchase Type For Sale
Square Footage 4,179 sqft
Price per Sqft $191
Subdivision Glade Pointe Hurst
MLS Listing ID 20045911
Sold Date 06/29/22
Bedrooms 4
Full Baths 4
HOA Y/N None
Year Built 2004
Annual Tax Amount $14,951
Lot Size 0.281 Acres
Acres 0.281
Lot Dimensions 87x135
Property Description
This was a Custom builder's personal home, High end quality, game room with pool table, media room with furniture, study or office, wine closet, gorgeous entry, granite counters, 6 burner gas range with water, double convection oven, built in frig, kitchen aide dishwasher, island and breakfast counter, hand scraped wood floors, baseboards, staircase with lighting, art niche's, hand turned iron spindles, luxurious master bath updated with stone vessels and counters, jetted tub, walk in shower, circle drive, pool and spa, fire pit, sprinkler system. Another upstairs master bedroom with bath and door to upstairs covered patio area, large bath with walk in closet. Media room comes with furniture and projector. Gameroom has wet bar and frig. pool table stays, access to upstairs patio area which over looks beautiful pool, spa and back yard. Three car side entry garage with door openers. Has extra storage, walk through master closet to the Study or office. Buyer's need to confirm schools.
Location
State TX
County Tarrant
Direction Go East on Glade Road from Precinct Line Road
Rooms
Dining Room 2
Interior
Interior Features Built-in Features, Granite Counters, Kitchen Island, Pantry, Tile Counters, Walk-In Closet(s), Wet Bar
Heating Central, Fireplace(s), Natural Gas
Cooling Ceiling Fan(s), Central Air
Flooring Carpet, Ceramic Tile, Hardwood
Fireplaces Number 1
Fireplaces Type None
Appliance Refrigerator
Heat Source Central, Fireplace(s), Natural Gas
Exterior
Garage Spaces 3.0
Pool In Ground, Pool/Spa Combo
Utilities Available City Sewer, City Water, Curbs, Individual Gas Meter, Sidewalk
Roof Type Composition
Garage Yes
Private Pool 1
Building
Story Two
Foundation Slab
Structure Type Brick
Schools
School District Birdville Isd
Others
Ownership Lyle D. Gearhart and Laura A. Gearhart
Financing Conventional
Read Less Info
Want to know what your home might be worth? Contact us for a FREE valuation!

Our team is ready to help you sell your home for the highest possible price ASAP

©2024 North Texas Real Estate Information Systems.
Bought with Suraj Poudyal • DFW Yeti Homes LLC

Making real estate fast, fun and stress-free!






