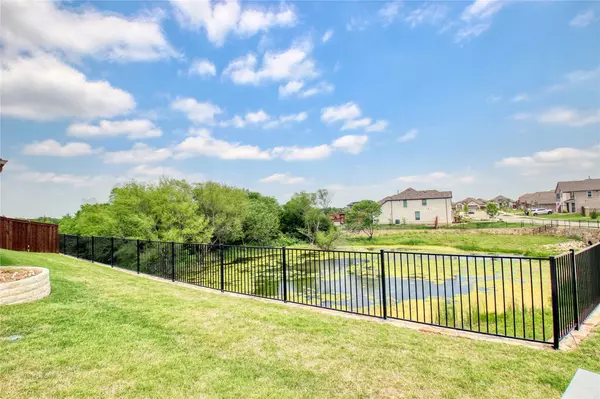$495,000
For more information regarding the value of a property, please contact us for a free consultation.
3 Beds
2 Baths
2,033 SqFt
SOLD DATE : 06/22/2022
Key Details
Property Type Single Family Home
Sub Type Single Family Residence
Listing Status Sold
Purchase Type For Sale
Square Footage 2,033 sqft
Price per Sqft $243
Subdivision Inspiration Ph 5B
MLS Listing ID 20053957
Sold Date 06/22/22
Style Traditional
Bedrooms 3
Full Baths 2
HOA Fees $44
HOA Y/N Mandatory
Year Built 2020
Annual Tax Amount $8,694
Lot Size 7,274 Sqft
Acres 0.167
Property Description
TREE TOP & WATER VIEWS! Amazing Location overlooking Possum Fire Pond & Across Street from Possum Fire Park on this Single Story Gehan Home in Highly Coveted Inspiration Community. The Laurel Floor Plan offers an Open Kitchen, Dining & Living Room Concept with 2 Studies or 2 Bonus Additional Living Spaces. Loaded with Upgrades, including Whirlpool Appliance Package (Gas Cooktop, Electric Oven, Vented to Exterior Microwave & Dishwasher), Upgraded Cabinets, Level 3 Granite Countertops, Upgraded Doors, Frameless Glass Shower, Engineered Wood Floors, Upgraded Tile, 2 Blinds, Tankless Hot Water Heater, More. HUGE Backyard for Entertaining, Play Space & Fido to run. Enjoy Evenings on the 10x10 Patio overlooking the Tree Tops & Pond. HOA Community Features include: Club House, Swimming Pools, Lazy River, Splash Pad, Pickle Ball Court, Disc Golf, Sand Volleyball, Putting Green, Hike & Bike Trails, Dog Parks, Fishing Ponds, More.
Location
State TX
County Collin
Direction From Parker & Country Club, east on Parker. North on Inspiration Blvd (Main Entrance). East on Successful Dr. South on Celebration. East on Chapel Cross. North on Cherub Cheer. East on Possum Fire. Sign in Yard. Home next to Possum Fire Pond.
Rooms
Dining Room 1
Interior
Interior Features Cable TV Available, Decorative Lighting, Granite Counters, High Speed Internet Available, Kitchen Island, Open Floorplan, Pantry, Walk-In Closet(s), Wired for Data
Heating Central, Natural Gas
Cooling Ceiling Fan(s), Central Air
Flooring Carpet, Ceramic Tile, Wood
Appliance Dishwasher, Disposal, Electric Oven, Gas Cooktop, Gas Water Heater, Microwave, Plumbed For Gas in Kitchen, Tankless Water Heater, Vented Exhaust Fan
Heat Source Central, Natural Gas
Laundry Electric Dryer Hookup, Utility Room, Full Size W/D Area, Washer Hookup
Exterior
Exterior Feature Covered Patio/Porch, Rain Gutters, Lighting
Garage Spaces 2.0
Fence Wood, Wrought Iron
Utilities Available Individual Gas Meter, Individual Water Meter, MUD Sewer, MUD Water, Natural Gas Available, Sidewalk, Underground Utilities
Roof Type Composition
Garage Yes
Building
Lot Description Adjacent to Greenbelt, Landscaped, Lrg. Backyard Grass, Sprinkler System, Water/Lake View
Story One
Foundation Slab
Structure Type Brick,Fiber Cement,Frame,Rock/Stone,Wood
Schools
School District Wylie Isd
Others
Ownership See Sellers Disclosure
Acceptable Financing Cash, Conventional, FHA, VA Loan
Listing Terms Cash, Conventional, FHA, VA Loan
Financing Conventional
Special Listing Condition Survey Available
Read Less Info
Want to know what your home might be worth? Contact us for a FREE valuation!

Our team is ready to help you sell your home for the highest possible price ASAP

©2024 North Texas Real Estate Information Systems.
Bought with Liga Gaile-Wunsch • EXP REALTY

Making real estate fast, fun and stress-free!






