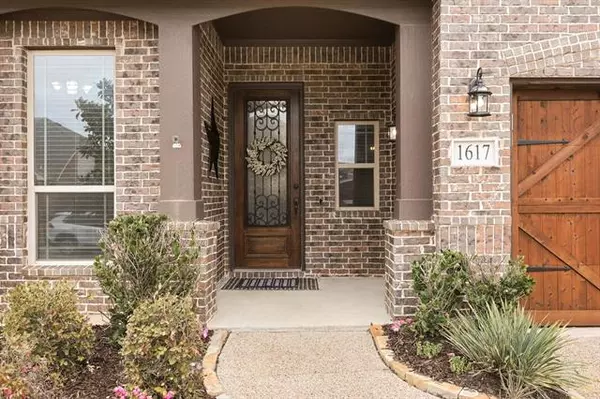$575,000
For more information regarding the value of a property, please contact us for a free consultation.
5 Beds
3 Baths
3,302 SqFt
SOLD DATE : 04/29/2022
Key Details
Property Type Single Family Home
Sub Type Single Family Residence
Listing Status Sold
Purchase Type For Sale
Square Footage 3,302 sqft
Price per Sqft $174
Subdivision Azalea Village At Savannah Pha
MLS Listing ID 20013290
Sold Date 04/29/22
Bedrooms 5
Full Baths 3
HOA Fees $33
HOA Y/N Mandatory
Year Built 2016
Annual Tax Amount $9,378
Lot Size 7,143 Sqft
Acres 0.164
Property Description
Gorgeous custom home in the heart of Savannah. A high-end glass, iron, and wood door greets you and leads you into a unique rotunda entry. The upgrades continue throughout the home including new light fixtures, a glass etched pantry door, custom cabinets, extended coffee bar, and a wine fridge in the kitchen. Downstairs features a split floor plan with the option for an office in the front room. There are 4 bedrooms on the main level accompanied by 2 full baths. The bedroom upstairs is ginormous with its own full bath. Between the double ovens and extra large island in the kitchen, the formal dining room, game room, media room, and fully equipped backyard including a BBQ gas hookup, firepit, and fully plumed area for your hot tub, this home is an entertainer's dream. All its missing is you!
Location
State TX
County Denton
Community Club House, Community Pool, Curbs, Fishing, Fitness Center, Greenbelt, Jogging Path/Bike Path, Lake, Park, Playground, Pool, Sauna, Sidewalks, Tennis Court(S)
Direction TX 121 North-Sam Rayburn Tollway, Dallas North Tollway North, US 380 W, Turn right onto FM1385 N, Turn left onto Fishtrap Rd, turn right onto Blue Azalea, turn left onto Wright St.
Rooms
Dining Room 2
Interior
Interior Features Cable TV Available, Chandelier, Decorative Lighting, Eat-in Kitchen, Granite Counters, High Speed Internet Available, Kitchen Island, Loft, Open Floorplan, Pantry, Smart Home System, Sound System Wiring, Vaulted Ceiling(s), Walk-In Closet(s)
Heating ENERGY STAR Qualified Equipment, Fireplace(s), Natural Gas, Wall Furnace
Cooling Attic Fan, Ceiling Fan(s), Central Air
Flooring Carpet, Ceramic Tile, Hardwood, Wood
Fireplaces Number 1
Fireplaces Type Gas Starter, Living Room
Equipment Home Theater, Satellite Dish, TV Antenna
Appliance Built-in Refrigerator, Dishwasher, Disposal, Gas Cooktop, Gas Oven, Gas Water Heater, Microwave, Double Oven, Plumbed For Gas in Kitchen, Vented Exhaust Fan
Heat Source ENERGY STAR Qualified Equipment, Fireplace(s), Natural Gas, Wall Furnace
Laundry Gas Dryer Hookup, Utility Room, Full Size W/D Area, Washer Hookup, On Site
Exterior
Exterior Feature Covered Patio/Porch, Garden(s)
Garage Spaces 2.0
Fence Fenced, Full, Privacy, Vinyl
Community Features Club House, Community Pool, Curbs, Fishing, Fitness Center, Greenbelt, Jogging Path/Bike Path, Lake, Park, Playground, Pool, Sauna, Sidewalks, Tennis Court(s)
Utilities Available All Weather Road, City Sewer, City Water, Concrete, Curbs, Electricity Available, Individual Gas Meter, Individual Water Meter, Natural Gas Available, Phone Available, Sidewalk, Underground Utilities
Roof Type Asphalt
Garage Yes
Building
Lot Description Corner Lot, Interior Lot, Landscaped, Lrg. Backyard Grass, Sprinkler System, Subdivision
Story Two
Foundation Slab
Structure Type Brick
Schools
School District Denton Isd
Others
Ownership Trevor and Audra Brown
Acceptable Financing Cash, Conventional, FHA, VA Loan
Listing Terms Cash, Conventional, FHA, VA Loan
Financing Conventional
Special Listing Condition Aerial Photo
Read Less Info
Want to know what your home might be worth? Contact us for a FREE valuation!

Our team is ready to help you sell your home for the highest possible price ASAP

©2024 North Texas Real Estate Information Systems.
Bought with Janis Smith • Coldwell Banker Realty Plano

Making real estate fast, fun and stress-free!






