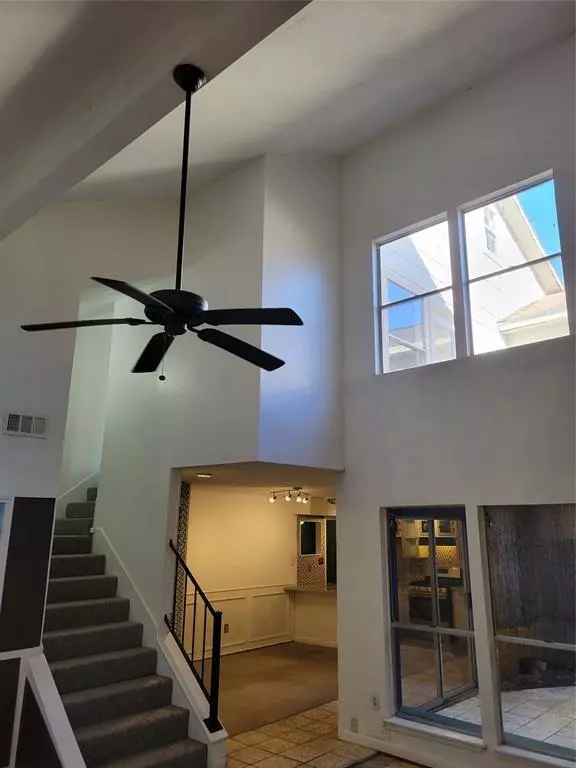$130,000
For more information regarding the value of a property, please contact us for a free consultation.
3 Beds
2 Baths
1,698 SqFt
SOLD DATE : 04/13/2022
Key Details
Property Type Townhouse
Sub Type Townhouse
Listing Status Sold
Purchase Type For Sale
Square Footage 1,698 sqft
Price per Sqft $74
Subdivision Pine Village North T/H Sec 02
MLS Listing ID 59396546
Sold Date 04/13/22
Style Traditional
Bedrooms 3
Full Baths 2
HOA Fees $162/mo
Year Built 1979
Annual Tax Amount $2,645
Tax Year 2021
Lot Size 2,020 Sqft
Property Description
One-of-a-kind renovated townhome located conveniently off 59N, 13 minutes from George Bush Intercontinental Airport and 15 minutes from downtown. This distinctive townhome totes a converted attic for office or flexible space as needed, a second-floor deck for outdoor entertaining, front yard rock garden. You will love the enclosed Zen garden surrounded by floor-to-ceiling windows that provide serenity in the master bedroom. Great kitchen space to share meals with family and friends. Enclosed front cedar wood patio to retreat. Great natural lighting; make this your new home and make new memories. This unit is truly a hidden gem. Won't last long!
Location
State TX
County Harris
Area Aldine Area
Rooms
Bedroom Description Primary Bed - 1st Floor
Other Rooms Breakfast Room, Family Room
Master Bathroom Primary Bath: Double Sinks
Interior
Interior Features Balcony, High Ceiling
Heating Central Gas
Cooling Central Electric
Flooring Carpet, Concrete, Tile
Fireplaces Number 1
Appliance Electric Dryer Connection
Exterior
Exterior Feature Balcony, Clubhouse, Front Green Space, Front Yard, Patio/Deck, Rooftop Deck
Parking Features Attached Garage
Roof Type Composition,Other
Private Pool No
Building
Story 2
Entry Level Level 1
Foundation Slab
Sewer Other Water/Sewer
Water Other Water/Sewer
Structure Type Brick,Other
New Construction No
Schools
Elementary Schools Johnson Elementary School (Aldine)
Middle Schools Hambrick Middle School
High Schools Macarthur High School (Aldine)
School District 1 - Aldine
Others
HOA Fee Include Clubhouse,Exterior Building,Water and Sewer
Senior Community No
Tax ID 106-449-014-0002
Energy Description Attic Fan,Attic Vents,Ceiling Fans
Acceptable Financing Cash Sale, Conventional, FHA, VA
Tax Rate 3.0711
Disclosures Sellers Disclosure
Listing Terms Cash Sale, Conventional, FHA, VA
Financing Cash Sale,Conventional,FHA,VA
Special Listing Condition Sellers Disclosure
Read Less Info
Want to know what your home might be worth? Contact us for a FREE valuation!

Our team is ready to help you sell your home for the highest possible price ASAP

Bought with Realty Associates

Making real estate fast, fun and stress-free!






