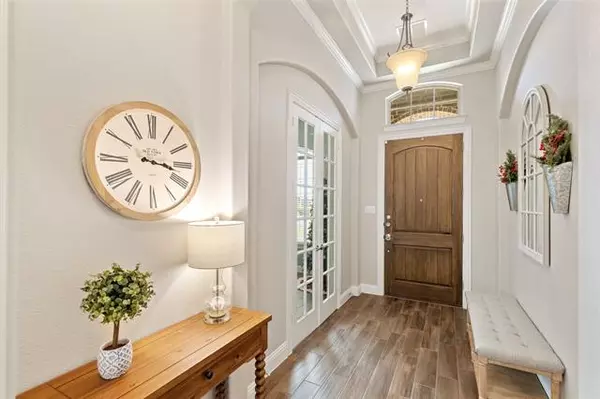$615,000
For more information regarding the value of a property, please contact us for a free consultation.
3 Beds
3 Baths
2,333 SqFt
SOLD DATE : 01/06/2022
Key Details
Property Type Single Family Home
Sub Type Single Family Residence
Listing Status Sold
Purchase Type For Sale
Square Footage 2,333 sqft
Price per Sqft $263
Subdivision The Highlands At Trophy Club N
MLS Listing ID 14716483
Sold Date 01/06/22
Style Traditional
Bedrooms 3
Full Baths 2
Half Baths 1
HOA Fees $35/ann
HOA Y/N Mandatory
Total Fin. Sqft 2333
Year Built 2016
Annual Tax Amount $9,042
Lot Size 8,407 Sqft
Acres 0.193
Property Description
THIS IS THE ONE YOU'VE BEEN WAITING FOR...Completely updated transitional 3 bedroom, 2.1 bath ONE STORY backing to heavily treed Army Corp of Engineer property on a quiet cul-de-sac in highly sought after Highlands At Trophy Club. Features include a private office with custom built-ins, game room with built-in Murphy bed which could also be used as a 4th bedroom, as well as a 3 car garage! Other highlights include: luxury wood-like tile throughout the main living areas, new carpet, freshly painted walls & white ceilings, plus a white kitchen with marble backsplash, pot filler, & gas stove top. There's even a private pool sized backyard! Close to shopping, dining, and the new Charles Schwab complex.
Location
State TX
County Denton
Community Community Pool, Golf, Jogging Path/Bike Path, Park, Playground, Tennis Court(S)
Direction HWY 114 exit Trophy Lake Drive and go to Trophy Club Drive and go north, follow Trophy Club Drive to Trophy Park Drive and go northeast (turn left), Trophy Park Drive to left on Balmoral Drive, to right on Redfern Drive, then turn right on Milsons Point, home
Rooms
Dining Room 1
Interior
Interior Features Cable TV Available, Decorative Lighting, Flat Screen Wiring, High Speed Internet Available, Sound System Wiring, Vaulted Ceiling(s), Wainscoting
Heating Central, Natural Gas, Zoned
Cooling Ceiling Fan(s), Central Air, Electric, Zoned
Flooring Carpet, Ceramic Tile
Fireplaces Number 1
Fireplaces Type Decorative, Gas Logs, Gas Starter, Heatilator, Stone
Appliance Convection Oven, Dishwasher, Disposal, Electric Oven, Gas Cooktop, Microwave, Plumbed For Gas in Kitchen, Plumbed for Ice Maker, Vented Exhaust Fan, Gas Water Heater
Heat Source Central, Natural Gas, Zoned
Laundry Full Size W/D Area, Washer Hookup
Exterior
Exterior Feature Covered Patio/Porch, Rain Gutters
Garage Spaces 3.0
Fence Wrought Iron, Wood
Community Features Community Pool, Golf, Jogging Path/Bike Path, Park, Playground, Tennis Court(s)
Utilities Available Concrete, Curbs, Individual Gas Meter, Individual Water Meter, MUD Sewer, MUD Water, Sidewalk, Underground Utilities
Roof Type Composition
Garage Yes
Building
Lot Description Cul-De-Sac, Few Trees, Greenbelt, Interior Lot, Landscaped, Sprinkler System, Subdivision
Story One
Foundation Slab
Structure Type Brick,Rock/Stone
Schools
Elementary Schools Beck
Middle Schools Medlin
High Schools Byron Nelson
School District Northwest Isd
Others
Ownership See Tax Records
Acceptable Financing Cash, Conventional
Listing Terms Cash, Conventional
Financing Conventional
Special Listing Condition Aerial Photo
Read Less Info
Want to know what your home might be worth? Contact us for a FREE valuation!

Our team is ready to help you sell your home for the highest possible price ASAP

©2024 North Texas Real Estate Information Systems.
Bought with Nina Bhanot • Compass RE Texas, LLC

Making real estate fast, fun and stress-free!






