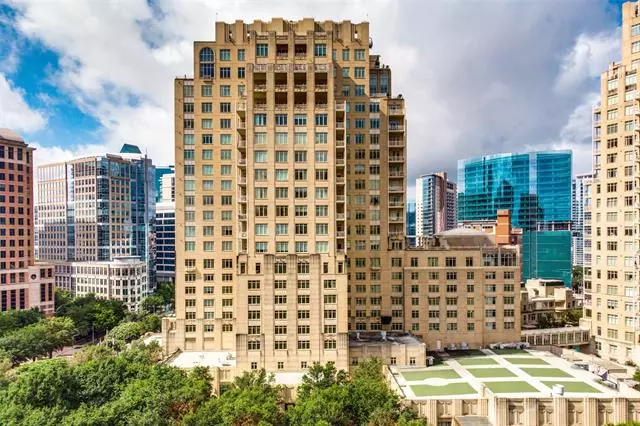$2,050,000
For more information regarding the value of a property, please contact us for a free consultation.
2 Beds
3 Baths
2,589 SqFt
SOLD DATE : 08/15/2021
Key Details
Property Type Condo
Sub Type Condominium
Listing Status Sold
Purchase Type For Sale
Square Footage 2,589 sqft
Price per Sqft $791
Subdivision Ritz Carlton Residences Condo In Uptown
MLS Listing ID 14610819
Sold Date 08/15/21
Style Traditional
Bedrooms 2
Full Baths 2
Half Baths 1
HOA Fees $2,800/mo
HOA Y/N Mandatory
Total Fin. Sqft 2589
Year Built 2008
Annual Tax Amount $60,139
Lot Size 1.100 Acres
Acres 1.1
Lot Dimensions TBV
Property Description
RECENTLY UPDATED 2 BR, 2.5 BA with some of the best views at The Ritz Carlton TR1. Open floor design with recently refinished wood floors and new paint. Detailed wood cabinetry, marble floors, Premium Chef gourmet kitchen, Sub Zero fridge, Wolf gas range, & kitchen bar. LRG master ensuite with breath taking skyline views. Double custom closets. Master bathroom has marble finish out, dual vanities, large jetted tub, and separate shower. 5 star amenities, 24 hr valet, concierge, spa, bellman, pool with pool side service, fitness center, pet park, & full hotel services. Close to Klyde Warren Park, Arts District, Victory Park, 5 Star restaurants, shopping, and galleries. 2 car garage & storage unit lower level.
Location
State TX
County Dallas
Community Common Elevator, Community Pool, Community Sprinkler, Electric Car Charging Station, Gated, Greenbelt, Park, Spa
Direction From North of 635, go South on Dallas North Tollway, Exit McKinnon Street and go South to N Pearl St, turn Left heading East, property will be on the Right.
Rooms
Dining Room 1
Interior
Interior Features Cable TV Available, Decorative Lighting, Flat Screen Wiring, High Speed Internet Available, Sound System Wiring
Heating Heat Pump
Cooling Central Air, Electric, Heat Pump
Flooring Marble, Stone, Wood
Fireplaces Number 1
Fireplaces Type Gas Logs, Gas Starter, Heatilator, Stone
Appliance Built-in Refrigerator, Commercial Grade Range, Commercial Grade Vent, Convection Oven, Dishwasher, Disposal, Electric Oven, Gas Cooktop, Ice Maker, Plumbed for Ice Maker, Warming Drawer, Water Filter, Water Purifier, Water Softener, Electric Water Heater
Heat Source Heat Pump
Exterior
Exterior Feature Balcony, Garden(s), Lighting
Fence Metal
Pool Cabana, Lap, Water Feature
Community Features Common Elevator, Community Pool, Community Sprinkler, Electric Car Charging Station, Gated, Greenbelt, Park, Spa
Utilities Available Co-op Water
Roof Type Other
Garage Yes
Private Pool 1
Building
Lot Description Few Trees, Landscaped, Sprinkler System
Story One
Foundation Other
Structure Type Brick,Rock/Stone
Schools
Elementary Schools Houston
Middle Schools Rusk
High Schools North Dallas
School District Dallas Isd
Others
Ownership See agent
Acceptable Financing Conventional
Listing Terms Conventional
Financing Cash
Read Less Info
Want to know what your home might be worth? Contact us for a FREE valuation!

Our team is ready to help you sell your home for the highest possible price ASAP

©2024 North Texas Real Estate Information Systems.
Bought with Non-Mls Member • NON MLS

Making real estate fast, fun and stress-free!






