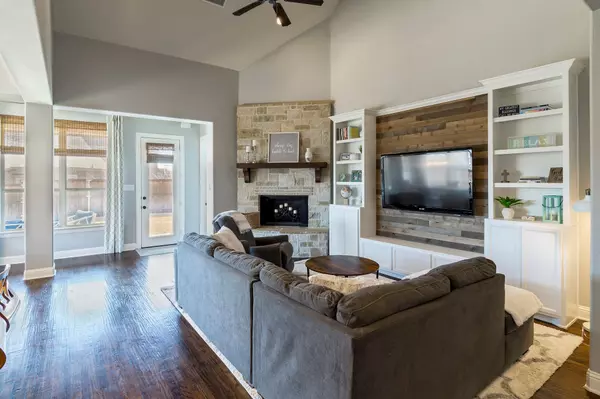$565,000
For more information regarding the value of a property, please contact us for a free consultation.
5 Beds
3 Baths
3,187 SqFt
SOLD DATE : 04/01/2021
Key Details
Property Type Single Family Home
Sub Type Single Family Residence
Listing Status Sold
Purchase Type For Sale
Square Footage 3,187 sqft
Price per Sqft $177
Subdivision Phillips Creek Ranch
MLS Listing ID 14521055
Sold Date 04/01/21
Style Traditional
Bedrooms 5
Full Baths 3
HOA Fees $175/mo
HOA Y/N Mandatory
Total Fin. Sqft 3187
Year Built 2013
Annual Tax Amount $10,078
Lot Size 7,753 Sqft
Acres 0.178
Property Description
Hard to find oversized lot located in Philips Creek Ranch. Within walking distance to all three schools. Custom cabinetry in the living room and a designer wall in formal dining room. Downstairs you will find a study, the master bdrm and one additional bdrm with it's own full bath. 3 bdrms and a gameroom upstairs. Upgrades include new carpet, plantation shutters, a whole house water softener system with reverse osmosis drinking system. The pantry and three bdrms, including the master, have custom closets by Closets By Designs. Yard large enough for a pool and bbq and still be able to have green space. Sellers need to occupy the house through the month of April. Highest and best by Friday at 6:00 pm
Location
State TX
County Denton
Direction Stonebrook to Canyon Ranch road. Take a left on Stallion Ranch. House is on the left as you take the curve
Rooms
Dining Room 1
Interior
Interior Features Cable TV Available, High Speed Internet Available
Heating Central, Natural Gas
Cooling Central Air, Electric
Flooring Carpet, Wood
Fireplaces Number 1
Fireplaces Type Gas Starter
Appliance Dishwasher, Disposal, Gas Cooktop, Microwave, Plumbed for Ice Maker, Water Purifier, Water Softener
Heat Source Central, Natural Gas
Exterior
Exterior Feature Covered Patio/Porch, Rain Gutters
Garage Spaces 2.0
Fence Wood
Utilities Available City Sewer, City Water
Roof Type Composition
Garage Yes
Building
Lot Description Sprinkler System
Story Two
Foundation Slab
Structure Type Brick
Schools
Elementary Schools Bledsoe
Middle Schools Pearson
High Schools Reedy
School District Frisco Isd
Others
Ownership Hudgins
Acceptable Financing Cash, Conventional, FHA
Listing Terms Cash, Conventional, FHA
Financing Conventional
Read Less Info
Want to know what your home might be worth? Contact us for a FREE valuation!

Our team is ready to help you sell your home for the highest possible price ASAP

©2024 North Texas Real Estate Information Systems.
Bought with David Short • Allie Beth Allman & Assoc.

Making real estate fast, fun and stress-free!






