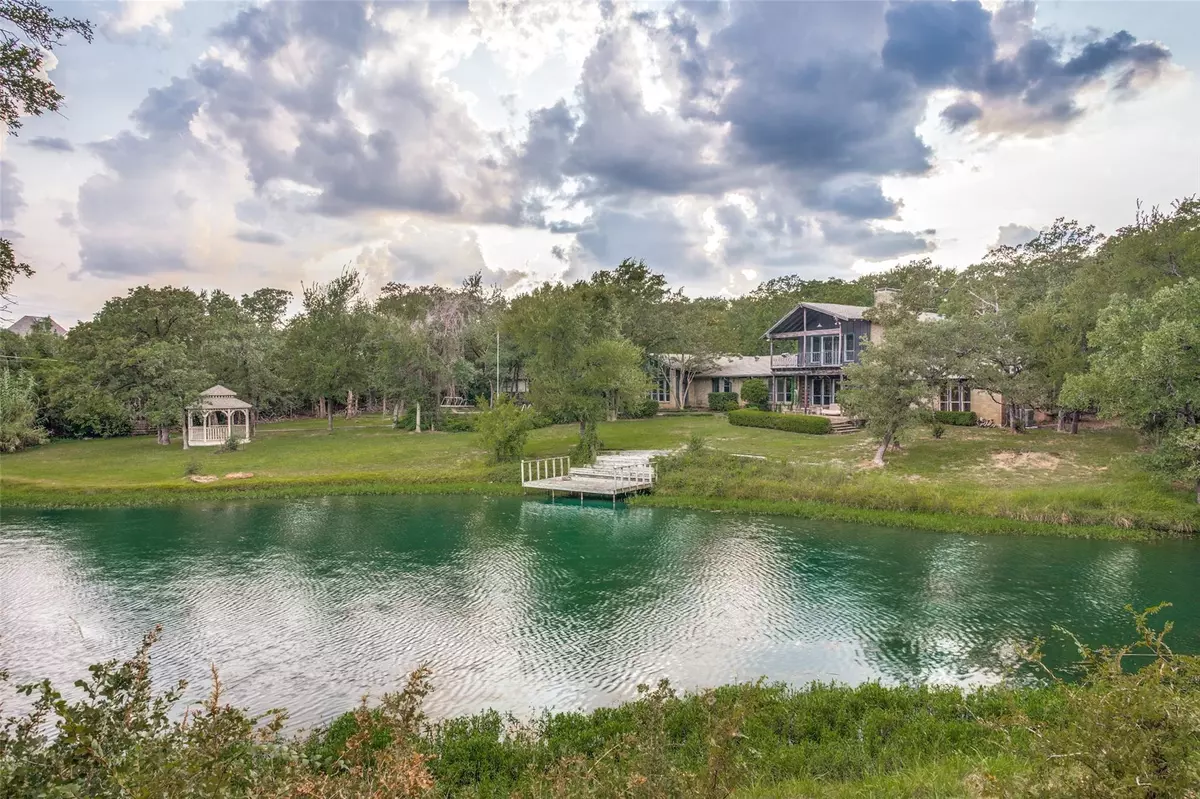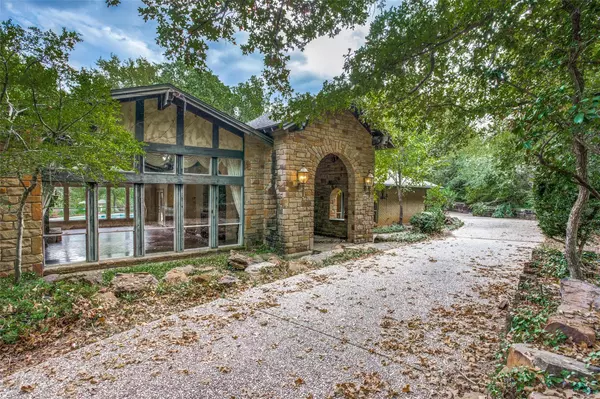$699,000
For more information regarding the value of a property, please contact us for a free consultation.
3 Beds
5 Baths
4,840 SqFt
SOLD DATE : 12/10/2020
Key Details
Property Type Single Family Home
Sub Type Single Family Residence
Listing Status Sold
Purchase Type For Sale
Square Footage 4,840 sqft
Price per Sqft $144
Subdivision Twin Spgs Sub
MLS Listing ID 14434876
Sold Date 12/10/20
Style Contemporary/Modern
Bedrooms 3
Full Baths 3
Half Baths 2
HOA Y/N None
Total Fin. Sqft 4840
Year Built 1964
Annual Tax Amount $14,186
Lot Size 2.022 Acres
Acres 2.022
Property Description
MULTILPLE OFFERS. HIGHEST AND BEST SAT. NOV 21ST 5:00This private, gated 2 acre treed estate features a 4840 sq. ft. home over-looking pool, spring-fed pond with dock and gazebo. Originally built in the 60's but completely re-imagined and updated in the 80's with luxury and entertaining in mind. The home was appointed with high-end finishes, Saltillo tile, floor to ceiling windows and one of a kind items from all over the world. The current floorplan consisists of three private suites, large open kitchen and LOTS of entertaining, living and dining spaces indoors and out. There are 4 fireplaces a private study, two laundry rooms, storage, 4 car garage. The master suite has recent updates.
Location
State TX
County Tarrant
Direction From I-20 North on Bowen to Twins Springs. West on Twin Springs. Home down street on left. Sign in yard. Gate on combo. Gate code and house code available through Showingtime.
Rooms
Dining Room 2
Interior
Interior Features Decorative Lighting, High Speed Internet Available, Vaulted Ceiling(s), Wet Bar
Heating Central, Natural Gas
Cooling Central Air, Electric
Flooring Carpet, Ceramic Tile, Laminate
Fireplaces Number 4
Fireplaces Type See Through Fireplace, Wood Burning
Appliance Electric Cooktop
Heat Source Central, Natural Gas
Exterior
Exterior Feature Balcony, Covered Patio/Porch
Garage Spaces 4.0
Fence Wrought Iron, Rock/Stone, Wood
Pool Diving Board, Gunite, In Ground
Utilities Available City Sewer, City Water
Waterfront Description Dock Uncovered
Roof Type Composition
Garage Yes
Private Pool 1
Building
Lot Description Interior Lot, Irregular Lot, Tank/ Pond, Water/Lake View
Story Two
Foundation Slab
Structure Type Brick,Rock/Stone,Wood
Schools
Elementary Schools Key
Middle Schools Gunn
High Schools Arlington
School District Arlington Isd
Others
Restrictions Unknown Encumbrance(s)
Ownership See Tax
Acceptable Financing Cash, Conventional
Listing Terms Cash, Conventional
Financing Cash
Read Less Info
Want to know what your home might be worth? Contact us for a FREE valuation!

Our team is ready to help you sell your home for the highest possible price ASAP

©2024 North Texas Real Estate Information Systems.
Bought with Laurie Kelfer • Coldwell Banker Realty

Making real estate fast, fun and stress-free!






