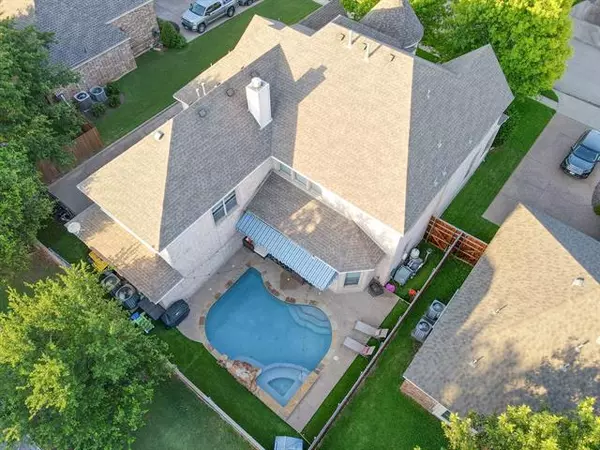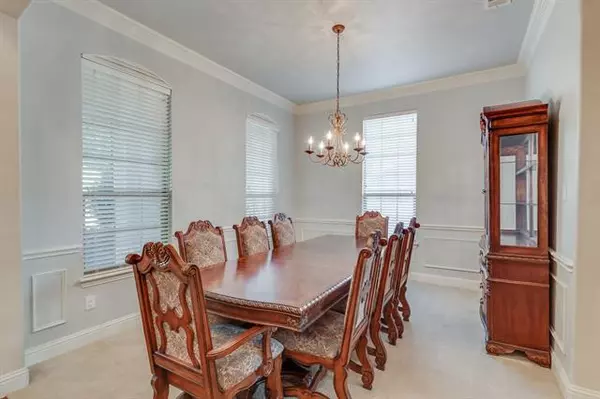$499,999
For more information regarding the value of a property, please contact us for a free consultation.
6 Beds
4 Baths
4,732 SqFt
SOLD DATE : 08/13/2020
Key Details
Property Type Single Family Home
Sub Type Single Family Residence
Listing Status Sold
Purchase Type For Sale
Square Footage 4,732 sqft
Price per Sqft $105
Subdivision Madison Place Add
MLS Listing ID 14359682
Sold Date 08/13/20
Style Traditional
Bedrooms 6
Full Baths 4
HOA Fees $13/ann
HOA Y/N Mandatory
Total Fin. Sqft 4732
Year Built 2004
Annual Tax Amount $13,704
Lot Size 9,147 Sqft
Acres 0.21
Property Description
This stunning 6 bedroom, 4 bathroom home with a pool is nestled in Hurst's highly sought after Madison Place Addition and feeds into Award winning Birdville Isd and Porter Elementary. Over 4,700 square feet of space with vaulted ceilings & custom built in amenities. In addition to a gameroom, office, and dining room, Huge oversized media room sits above 3 car garage! This backyard is perfect for relaxing by your pool and offers low maintenance K9 astroturf for a lush green look all year round. Newly renovated pool and HVAC is less than 1 year old
Location
State TX
County Tarrant
Direction From Hwy 26 turn right onto Glad, Road changes to W Glade, turn right onto Bear Creek and immediate right onto Sophie Ln, road changes to Dustin Trl, home is on the left.
Rooms
Dining Room 2
Interior
Interior Features Cable TV Available, Decorative Lighting, High Speed Internet Available, Sound System Wiring, Wet Bar
Cooling Ceiling Fan(s), Central Air, Electric, Gas
Flooring Carpet, Ceramic Tile, Vinyl, Wood
Fireplaces Number 1
Fireplaces Type Gas Starter, Stone, Wood Burning
Equipment Satellite Dish
Appliance Convection Oven, Dishwasher, Disposal, Double Oven, Electric Cooktop, Microwave, Plumbed For Gas in Kitchen, Plumbed for Ice Maker, Gas Water Heater
Laundry Electric Dryer Hookup, Full Size W/D Area, Washer Hookup
Exterior
Exterior Feature Covered Deck, Covered Patio/Porch, Rain Gutters
Garage Spaces 3.0
Fence Wood
Pool Gunite, Heated, In Ground, Pool/Spa Combo, Salt Water, Separate Spa/Hot Tub, Pool Sweep, Water Feature
Utilities Available City Sewer, City Water
Roof Type Composition
Garage Yes
Private Pool 1
Building
Lot Description Interior Lot, Sprinkler System, Subdivision
Story Two
Foundation Slab
Structure Type Brick
Schools
Elementary Schools Porter
Middle Schools Smithfield
High Schools Birdville
School District Birdville Isd
Others
Ownership See Tax
Acceptable Financing Cash, Conventional, FHA, VA Loan
Listing Terms Cash, Conventional, FHA, VA Loan
Financing Conventional
Read Less Info
Want to know what your home might be worth? Contact us for a FREE valuation!

Our team is ready to help you sell your home for the highest possible price ASAP

©2024 North Texas Real Estate Information Systems.
Bought with Cindy Giles • Keller Williams Realty

Making real estate fast, fun and stress-free!






