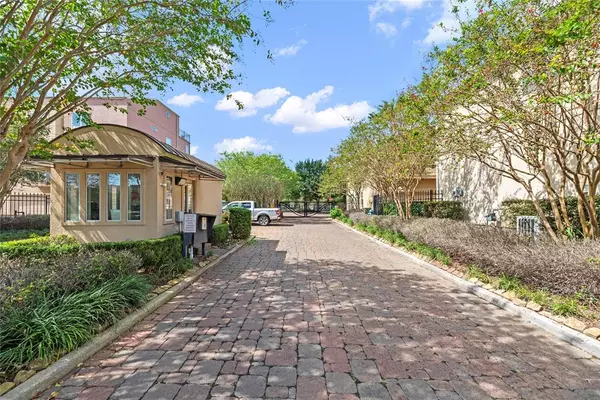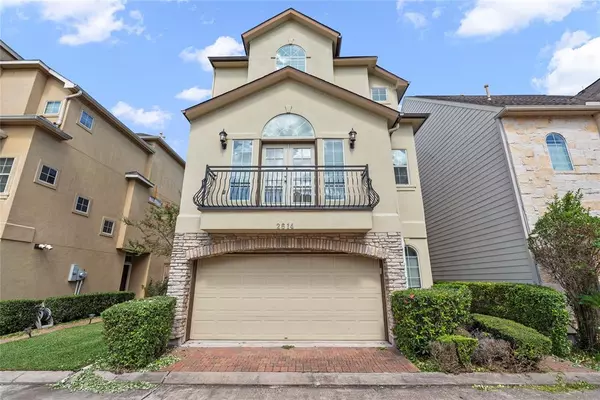$324,999
For more information regarding the value of a property, please contact us for a free consultation.
3 Beds
3 Baths
1,720 SqFt
SOLD DATE : 12/29/2021
Key Details
Property Type Townhouse
Sub Type Townhouse
Listing Status Sold
Purchase Type For Sale
Square Footage 1,720 sqft
Price per Sqft $179
Subdivision Bedford Falls
MLS Listing ID 26147167
Sold Date 12/29/21
Style Traditional
Bedrooms 3
Full Baths 3
HOA Fees $183/qua
Year Built 2004
Annual Tax Amount $6,408
Tax Year 2020
Lot Size 1,964 Sqft
Property Description
**Brand new A/C and Water Heater just installed 12/2021. Located in the 610 Loop in a Built Out Redevelopment Area with Restaurants, Professional Businesses, Luxury Town Homes & Apartments. This Three bedroom & Three full bath townhome. Located in this highly desired 24/7 manned gate community you don't want to miss it. Easy access to the Medical Center, downtown, Rice University, The Museum district, Reliant Stadium, The Galleria & more. Everything you need is located at your fingertips. The beautiful townhome boasts the Primary bedroom on the 1st floor that opens out into the private backyard space. Located on the second floor is the kitchen and living area. Hardwood floor in the den & living, marble tiles in all wet area. Granite countertop, SS appliances in the kitchen. Along with the Balcony. Step outside and enjoy the nice view. So much more for you here - Indoor fitness room, club house on site, pool & jogging trail for your outdoor activities. Check it out before it's gone!
Location
State TX
County Harris
Area Medical Center Area
Rooms
Bedroom Description Primary Bed - 1st Floor
Other Rooms Family Room
Master Bathroom Primary Bath: Double Sinks, Primary Bath: Soaking Tub, Secondary Bath(s): Tub/Shower Combo
Interior
Interior Features Balcony, Drapes/Curtains/Window Cover, Fire/Smoke Alarm, High Ceiling, Prewired for Alarm System
Heating Central Electric
Cooling Central Electric
Flooring Carpet, Engineered Wood, Tile
Dryer Utilities 1
Exterior
Exterior Feature Back Yard, Controlled Access, Patio/Deck
Parking Features Attached Garage
Garage Spaces 2.0
Roof Type Composition
Street Surface Concrete,Curbs,Gutters
Private Pool No
Building
Faces South
Story 3
Entry Level All Levels
Foundation Slab
Sewer Public Sewer
Water Public Water
Structure Type Brick,Cement Board,Stucco
New Construction No
Schools
Elementary Schools Shearn Elementary School
Middle Schools Pershing Middle School
High Schools Madison High School (Houston)
School District 27 - Houston
Others
HOA Fee Include Grounds,Limited Access Gates,Trash Removal,Water and Sewer
Senior Community No
Tax ID 124-404-001-0062
Energy Description Ceiling Fans,Digital Program Thermostat,Insulated/Low-E windows,Insulation - Other,North/South Exposure
Tax Rate 2.3994
Disclosures Sellers Disclosure
Special Listing Condition Sellers Disclosure
Read Less Info
Want to know what your home might be worth? Contact us for a FREE valuation!

Our team is ready to help you sell your home for the highest possible price ASAP

Bought with Century 21 Exclusive

Making real estate fast, fun and stress-free!






