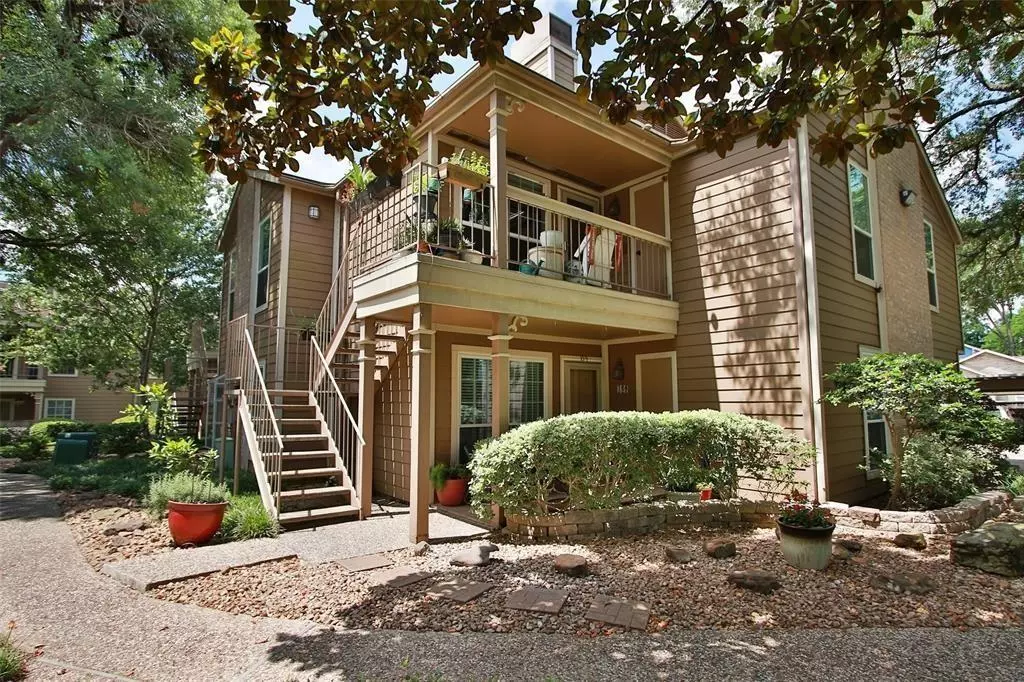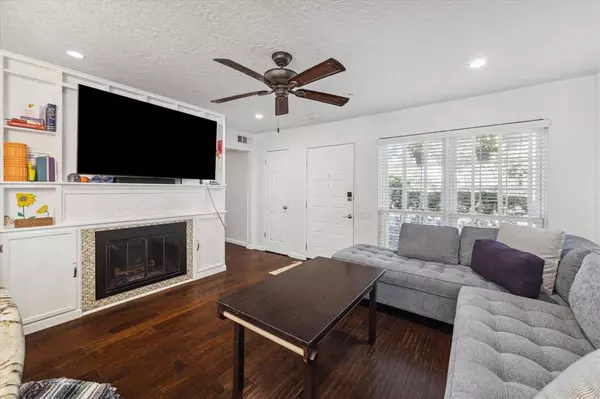3 Beds
2 Baths
1,120 SqFt
3 Beds
2 Baths
1,120 SqFt
Key Details
Property Type Condo, Townhouse
Sub Type Condominium
Listing Status Coming Soon
Purchase Type For Sale
Square Footage 1,120 sqft
Price per Sqft $272
Subdivision White Oak Condo Ph 01
MLS Listing ID 2570616
Style Traditional
Bedrooms 3
Full Baths 2
HOA Fees $540/mo
Year Built 1980
Annual Tax Amount $5,635
Tax Year 2024
Lot Size 3.363 Acres
Property Sub-Type Condominium
Property Description
Location
State TX
County Harris
Area Heights/Greater Heights
Rooms
Bedroom Description Primary Bed - 1st Floor,Walk-In Closet
Other Rooms 1 Living Area
Kitchen Kitchen open to Family Room, Reverse Osmosis, Under Cabinet Lighting
Interior
Interior Features Refrigerator Included
Heating Central Electric
Cooling Central Electric
Flooring Engineered Wood
Fireplaces Number 1
Appliance Dryer Included, Electric Dryer Connection, Refrigerator, Stacked, Washer Included
Laundry Utility Rm in House
Exterior
Exterior Feature Front Green Space, Storage
Carport Spaces 2
Pool In Ground
Roof Type Composition
Street Surface Asphalt
Accessibility Automatic Gate
Private Pool No
Building
Faces North
Story 1
Unit Location Courtyard
Entry Level Level 1
Foundation Slab
Sewer Other Water/Sewer
Water Other Water/Sewer
Structure Type Cement Board,Wood
New Construction No
Schools
Elementary Schools Travis Elementary School (Houston)
Middle Schools Hogg Middle School (Houston)
High Schools Heights High School
School District 27 - Houston
Others
HOA Fee Include Exterior Building,Gas,Grounds,Internet,Limited Access Gates,Trash Removal,Water and Sewer
Senior Community No
Tax ID 114-742-008-0003
Energy Description Ceiling Fans,Energy Star Appliances
Tax Rate 2.0148
Disclosures Owner/Agent, Sellers Disclosure
Green/Energy Cert Energy Star Qualified Home
Special Listing Condition Owner/Agent, Sellers Disclosure

Making real estate fast, fun and stress-free!






