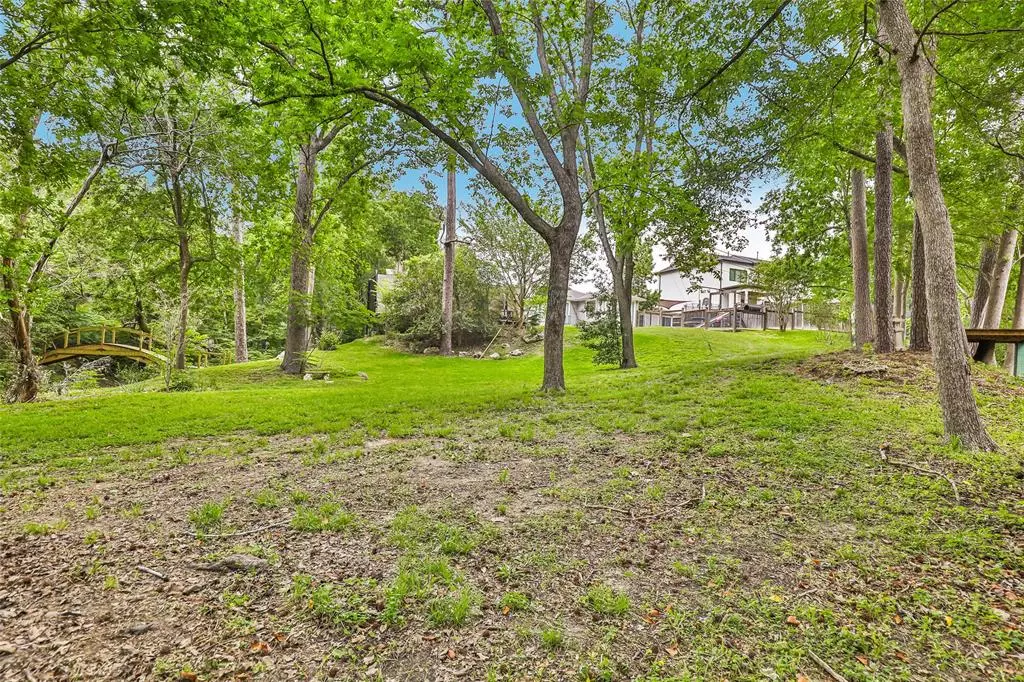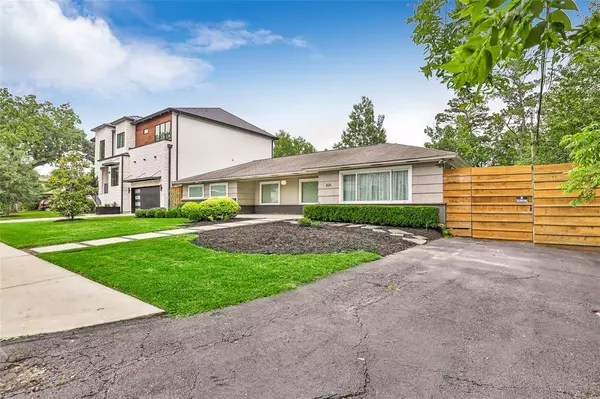4 Beds
3 Baths
1,972 SqFt
4 Beds
3 Baths
1,972 SqFt
Key Details
Property Type Single Family Home
Listing Status Active
Purchase Type For Sale
Square Footage 1,972 sqft
Price per Sqft $580
Subdivision Timbergrove Manor
MLS Listing ID 55638433
Style Ranch
Bedrooms 4
Full Baths 3
Year Built 1953
Annual Tax Amount $13,409
Tax Year 2023
Lot Size 1.370 Acres
Acres 1.3697
Property Description
Location
State TX
County Harris
Area Timbergrove/Lazybrook
Rooms
Bedroom Description Primary Bed - 1st Floor,Split Plan,Walk-In Closet
Kitchen Kitchen open to Family Room
Interior
Heating Central Gas
Cooling Central Electric
Exterior
Exterior Feature Back Yard Fenced
Roof Type Composition
Private Pool No
Building
Lot Description Ravine, Wooded
Dwelling Type Free Standing
Story 1
Foundation Slab
Lot Size Range 1 Up to 2 Acres
Sewer Public Sewer
Water Public Water
Structure Type Brick,Wood
New Construction No
Schools
Elementary Schools Sinclair Elementary School (Houston)
Middle Schools Black Middle School
High Schools Waltrip High School
School District 27 - Houston
Others
Senior Community No
Restrictions Deed Restrictions,Unknown,Zoning
Tax ID 077-182-022-0020
Energy Description Digital Program Thermostat
Tax Rate 2.0148
Disclosures Sellers Disclosure
Special Listing Condition Sellers Disclosure

Making real estate fast, fun and stress-free!






