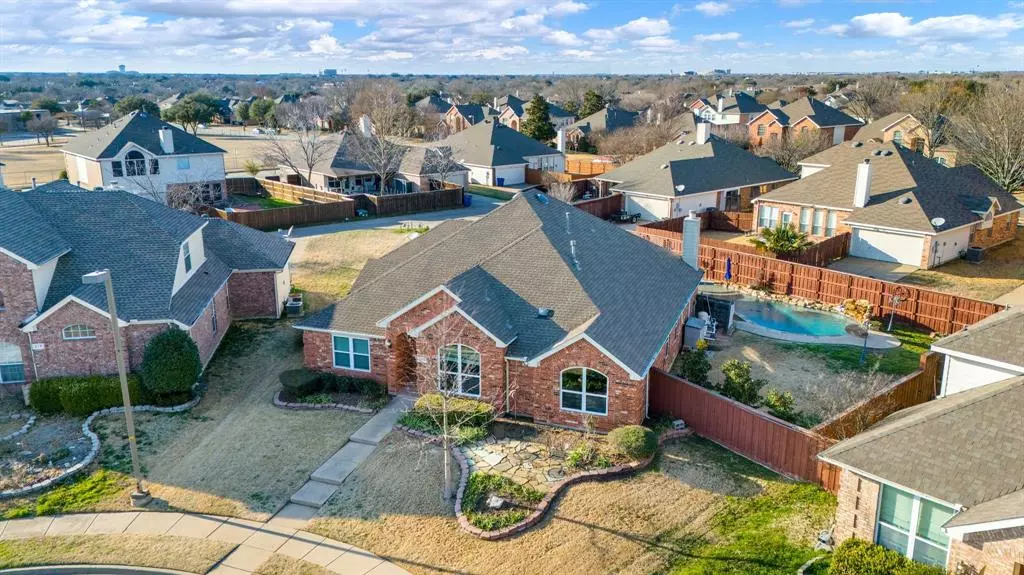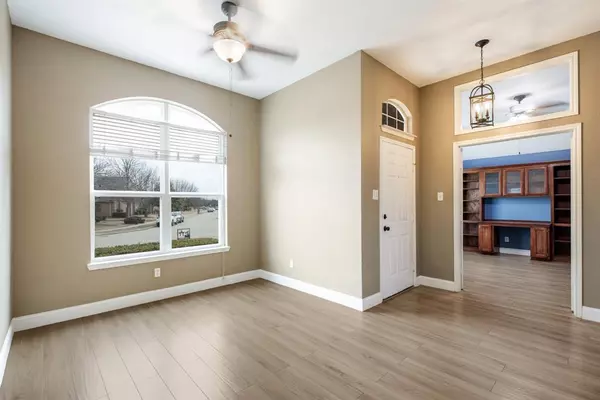4 Beds
2 Baths
2,222 SqFt
4 Beds
2 Baths
2,222 SqFt
OPEN HOUSE
Sun Feb 23, 2:00pm - 5:00pm
Key Details
Property Type Single Family Home
Sub Type Single Family Residence
Listing Status Active
Purchase Type For Sale
Square Footage 2,222 sqft
Price per Sqft $231
Subdivision Morningside Add Ph 6
MLS Listing ID 20843552
Style Ranch,Traditional
Bedrooms 4
Full Baths 2
HOA Fees $85/qua
HOA Y/N Mandatory
Year Built 2000
Lot Size 0.273 Acres
Acres 0.2732
Property Sub-Type Single Family Residence
Property Description
The backyard is the real showstopper. Dive into the sparkling gunite, diving pool with a waterfall and tanning ledge, multiple seating areas, including a circular arrangement around an in pool table, are perfect for gatherings large and small.
Inside, consistent flooring throughout creates a fantastic flow within the open floorplan that is separated by a long bar. The granite counter tops in kitchen also show consistency in both bathrooms.
In addition to the 3 car garage there is additional storage with two floored attic accesses provide extra storage.
Automatic garage doors add and an automated sprinkler system lawn add convenience.
Allen location is close to so many shops, restaurants, entertainment, Celebration Park, and schools. This is more than just a house; it's a lifestyle.
Location
State TX
County Collin
Direction From US-75 North (Central Expressway): 1.Take Exit 36 for Exchange Pkwy 2.Turn right onto E Exchange Pkwy 3.Drive 1.7 miles, then turn left onto N Allen Heights Dr 4.Continue for 0.5 miles, then turn right onto Suncreek Dr 5.Take the first right onto Sunridge Way – the house is on your left!
Rooms
Dining Room 1
Interior
Interior Features Cable TV Available, Decorative Lighting, Double Vanity, Eat-in Kitchen, Granite Counters, High Speed Internet Available, Kitchen Island, Open Floorplan, Pantry, Vaulted Ceiling(s)
Heating Central, Natural Gas
Cooling Ceiling Fan(s), Central Air, Electric, Window Unit(s)
Flooring Carpet, Ceramic Tile, Laminate, Slate
Fireplaces Number 1
Fireplaces Type Gas, Wood Burning
Appliance Dishwasher, Disposal, Electric Cooktop, Electric Oven, Electric Range, Microwave
Heat Source Central, Natural Gas
Exterior
Exterior Feature Covered Patio/Porch, Storage
Garage Spaces 3.0
Fence Back Yard, Fenced, Wood
Pool Diving Board, Gunite, In Ground, Outdoor Pool, Water Feature, Waterfall
Utilities Available Alley, City Sewer, City Water, Concrete, Curbs, Sidewalk
Roof Type Composition
Total Parking Spaces 3
Garage Yes
Private Pool 1
Building
Lot Description Cul-De-Sac, Interior Lot, Irregular Lot, Landscaped, Lrg. Backyard Grass, Sprinkler System, Subdivision
Story One
Foundation Slab
Level or Stories One
Structure Type Brick
Schools
Elementary Schools Olson
Middle Schools Curtis
High Schools Allen
School District Allen Isd
Others
Ownership Juan & Bettina Sastoque
Acceptable Financing Cash, Conventional, FHA, VA Loan
Listing Terms Cash, Conventional, FHA, VA Loan
Virtual Tour https://www.propertypanorama.com/instaview/ntreis/20843552

Making real estate fast, fun and stress-free!






