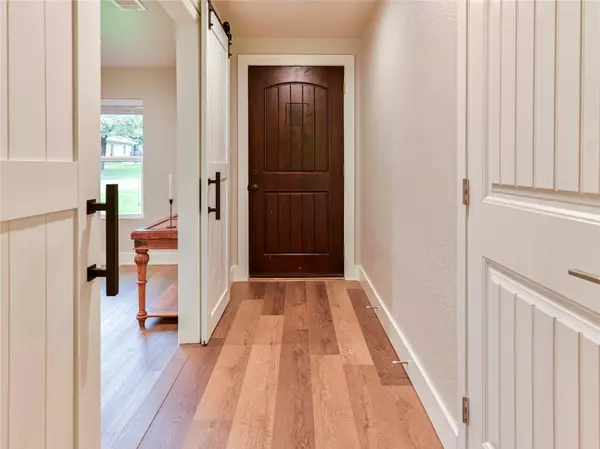4 Beds
2 Baths
1,906 SqFt
4 Beds
2 Baths
1,906 SqFt
Key Details
Property Type Single Family Home
Sub Type Single Family Residence
Listing Status Active
Purchase Type For Sale
Square Footage 1,906 sqft
Price per Sqft $236
Subdivision Timberline West Sec 1
MLS Listing ID 6343513
Bedrooms 4
Full Baths 2
HOA Y/N No
Originating Board actris
Year Built 1961
Annual Tax Amount $7,016
Tax Year 2024
Lot Size 0.457 Acres
Acres 0.4566
Property Sub-Type Single Family Residence
Property Description
Location
State TX
County Williamson
Rooms
Main Level Bedrooms 4
Interior
Interior Features Primary Bedroom on Main, Walk-In Closet(s)
Heating Central, Electric
Cooling Central Air
Flooring Vinyl
Fireplaces Type None
Fireplace No
Appliance Dishwasher, Electric Cooktop, Microwave, Free-Standing Electric Oven, Range
Exterior
Exterior Feature Exterior Steps, Private Yard
Fence Chain Link, Wood
Pool None
Community Features None
Utilities Available Electricity Available
Waterfront Description None
View Neighborhood
Roof Type Composition
Porch Covered, Patio
Total Parking Spaces 6
Private Pool No
Building
Lot Description Interior Lot, Level, Trees-Medium (20 Ft - 40 Ft)
Faces Northwest
Foundation Slab
Sewer Public Sewer
Water Public, Well
Level or Stories One
Structure Type Masonry – Partial
New Construction No
Schools
Elementary Schools William J Winkley
Middle Schools Running Brushy
High Schools Leander High
School District Leander Isd
Others
Special Listing Condition Standard
Making real estate fast, fun and stress-free!






