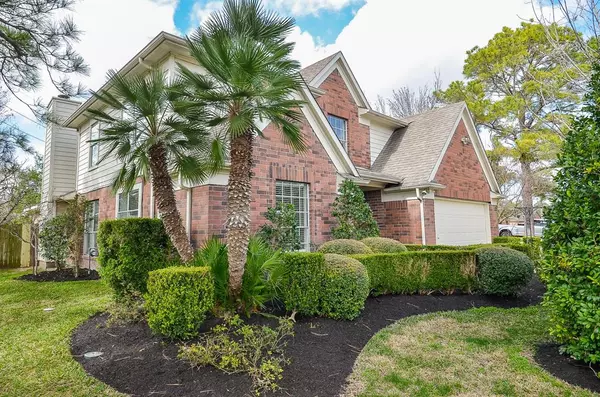4 Beds
2.1 Baths
2,770 SqFt
4 Beds
2.1 Baths
2,770 SqFt
Key Details
Property Type Single Family Home
Listing Status Active
Purchase Type For Sale
Square Footage 2,770 sqft
Price per Sqft $122
Subdivision Sundown Glen Sec 04
MLS Listing ID 60303022
Style Traditional
Bedrooms 4
Full Baths 2
Half Baths 1
HOA Fees $539/ann
HOA Y/N 1
Year Built 1994
Annual Tax Amount $8,675
Tax Year 2024
Lot Size 6,776 Sqft
Acres 0.1556
Property Description
Location
State TX
County Harris
Area Katy - North
Rooms
Bedroom Description En-Suite Bath,Primary Bed - 1st Floor,Walk-In Closet
Other Rooms Breakfast Room, Entry, Family Room, Formal Dining, Gameroom Up, Kitchen/Dining Combo, Living Area - 1st Floor, Utility Room in House
Master Bathroom Primary Bath: Double Sinks
Kitchen Island w/o Cooktop, Kitchen open to Family Room, Pantry
Interior
Interior Features Crown Molding, Window Coverings
Heating Central Gas
Cooling Central Electric
Flooring Carpet, Tile
Fireplaces Number 1
Exterior
Exterior Feature Back Yard, Back Yard Fenced, Covered Patio/Deck, Patio/Deck, Porch, Side Yard
Parking Features Attached Garage
Garage Spaces 2.0
Garage Description Auto Garage Door Opener, Double-Wide Driveway
Roof Type Composition
Private Pool No
Building
Lot Description Subdivision Lot
Dwelling Type Free Standing
Story 2
Foundation Slab
Lot Size Range 0 Up To 1/4 Acre
Sewer Public Sewer
Structure Type Brick
New Construction No
Schools
Elementary Schools Stephens Elementary School (Katy)
Middle Schools Morton Ranch Junior High School
High Schools Morton Ranch High School
School District 30 - Katy
Others
HOA Fee Include Grounds
Senior Community No
Restrictions Deed Restrictions
Tax ID 117-759-001-0029
Acceptable Financing Cash Sale, Conventional
Tax Rate 2.5945
Disclosures Sellers Disclosure
Listing Terms Cash Sale, Conventional
Financing Cash Sale,Conventional
Special Listing Condition Sellers Disclosure

Making real estate fast, fun and stress-free!






