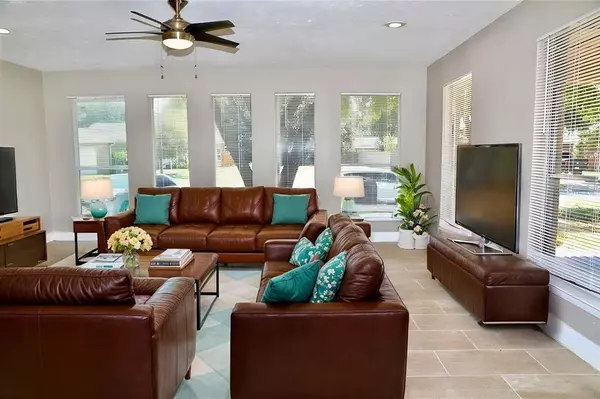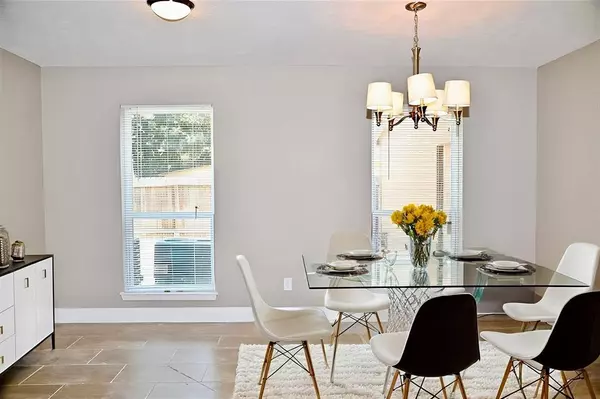4 Beds
2.1 Baths
2,914 SqFt
4 Beds
2.1 Baths
2,914 SqFt
Key Details
Property Type Single Family Home
Sub Type Single Family Detached
Listing Status Pending
Purchase Type For Rent
Square Footage 2,914 sqft
Subdivision Westgreen Sec 02
MLS Listing ID 24483739
Style Traditional
Bedrooms 4
Full Baths 2
Half Baths 1
Rental Info Long Term,One Year
Year Built 1980
Available Date 2025-01-29
Lot Size 6,900 Sqft
Acres 0.1584
Property Sub-Type Single Family Detached
Property Description
Welcome home! 2 story 4-bedroom 2.5 bath Home Prime location, easy access to I-10 , 99 and Numerous Great Restaurants. Beautiful tile and laminate flooring, a lot of Kitchen cabinets for storage, backsplash and gorgeous granite counters. Stainless steel appliances, with gas cooking. Spacious master bathroom w/ separate shower/bathtub, double sinks. Formal dining and very large den. Cozy up with the fireplace in the family room. Home has plenty of windows for natural lighting. Move-in ready. Large backyard with Cover patio for relaxing & entertaining. Don't miss out on this stunning house. Call us to schedule your private showing now!
Location
State TX
County Harris
Area Katy - North
Rooms
Bedroom Description All Bedrooms Up,Primary Bed - 2nd Floor,Walk-In Closet
Other Rooms 1 Living Area, Breakfast Room, Den, Formal Dining, Formal Living
Master Bathroom Primary Bath: Separate Shower
Den/Bedroom Plus 5
Kitchen Pantry
Interior
Interior Features Fire/Smoke Alarm
Heating Central Gas
Cooling Central Electric
Flooring Laminate, Tile
Fireplaces Number 1
Fireplaces Type Gaslog Fireplace
Appliance Gas Dryer Connections
Exterior
Exterior Feature Back Yard, Back Yard Fenced
Parking Features Attached Garage
Garage Spaces 2.0
Private Pool No
Building
Lot Description Subdivision Lot
Story 2
Water Water District
New Construction No
Schools
Elementary Schools Sundown Elementary School (Katy)
Middle Schools Morton Ranch Junior High School
High Schools Morton Ranch High School
School District 30 - Katy
Others
Pets Allowed Not Allowed
Senior Community No
Restrictions Deed Restrictions
Tax ID 114-667-001-0009
Energy Description Ceiling Fans
Disclosures No Disclosures
Special Listing Condition No Disclosures
Pets Allowed Not Allowed

Making real estate fast, fun and stress-free!






