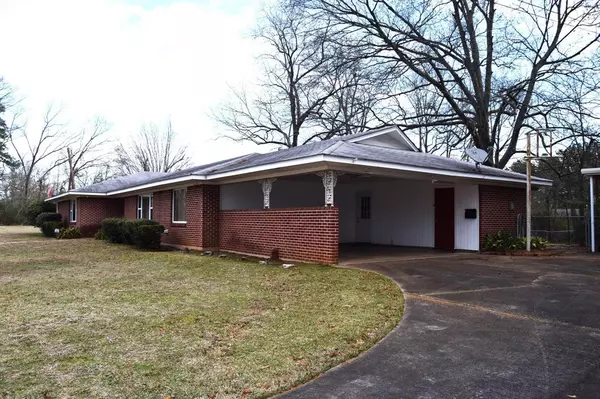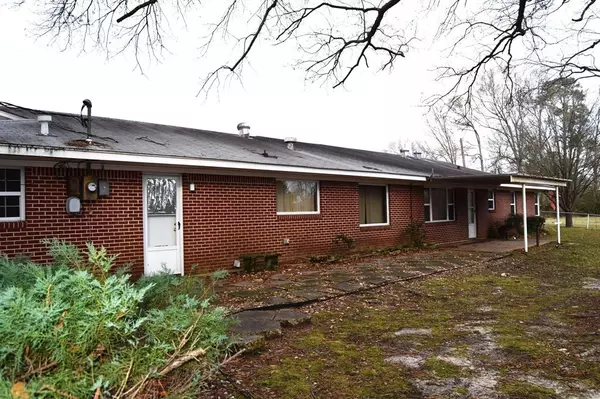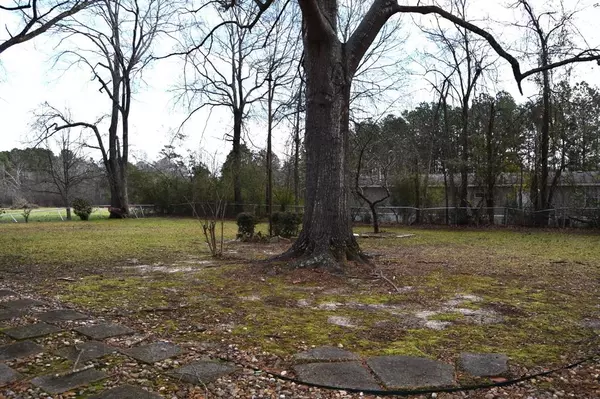3 Beds
2 Baths
2,426 SqFt
3 Beds
2 Baths
2,426 SqFt
Key Details
Property Type Single Family Home
Sub Type Single Family Residence
Listing Status Active Contingent
Purchase Type For Sale
Square Footage 2,426 sqft
Price per Sqft $57
Subdivision Ruth G.Thorberne
MLS Listing ID 20819001
Style Traditional
Bedrooms 3
Full Baths 2
HOA Y/N None
Year Built 1959
Lot Size 0.700 Acres
Acres 0.7
Property Sub-Type Single Family Residence
Property Description
Location
State LA
County Claiborne
Direction See Google
Rooms
Dining Room 1
Interior
Interior Features Cathedral Ceiling(s)
Heating Central
Cooling Ceiling Fan(s), Central Air
Flooring Ceramic Tile, Wood
Fireplaces Type None
Appliance Gas Range, Refrigerator
Heat Source Central
Exterior
Carport Spaces 2
Fence Chain Link
Utilities Available City Sewer, City Water
Roof Type Asphalt
Garage No
Building
Story One
Foundation Slab
Level or Stories One
Structure Type Brick
Schools
Elementary Schools Claiborne Psb
Middle Schools Claiborne Psb
High Schools Claiborne Psb
School District Sch.Dist.#11
Others
Ownership SEE AGENT
Acceptable Financing Cash, Conventional, FHA, Fixed, USDA Loan, VA Loan
Listing Terms Cash, Conventional, FHA, Fixed, USDA Loan, VA Loan
Virtual Tour https://www.propertypanorama.com/instaview/ntreis/20819001

Making real estate fast, fun and stress-free!






