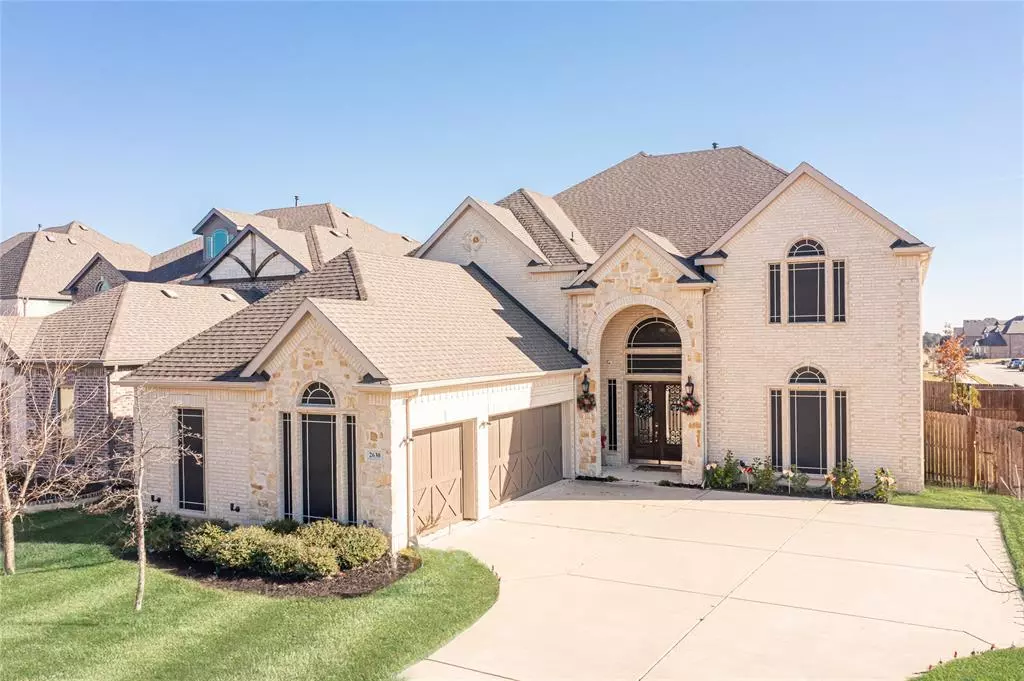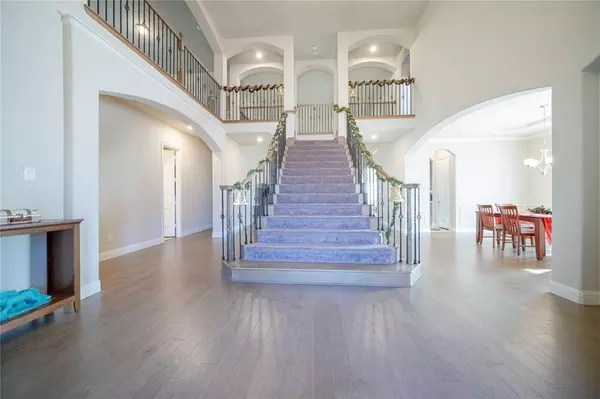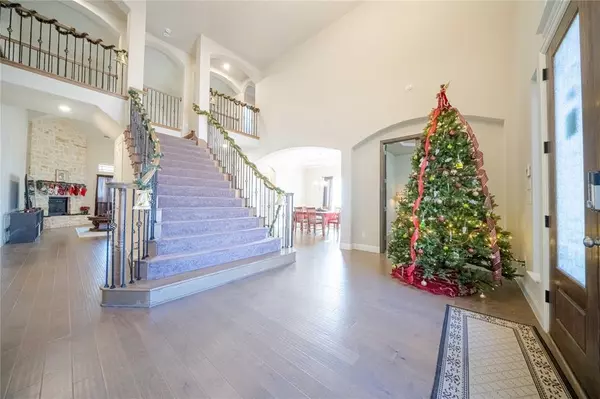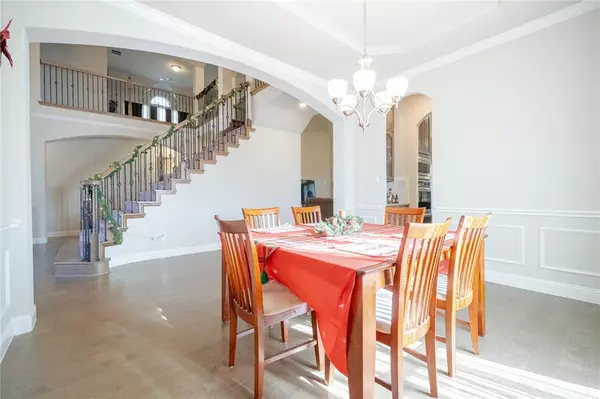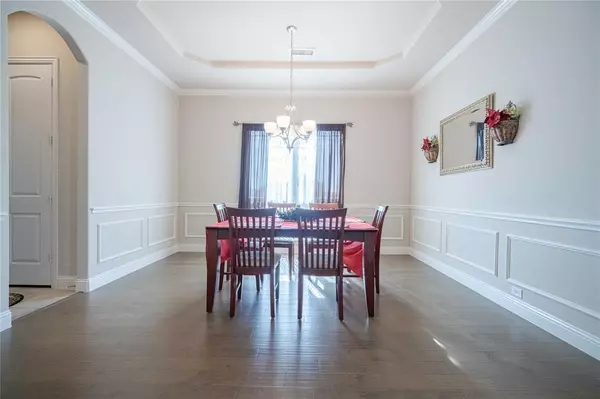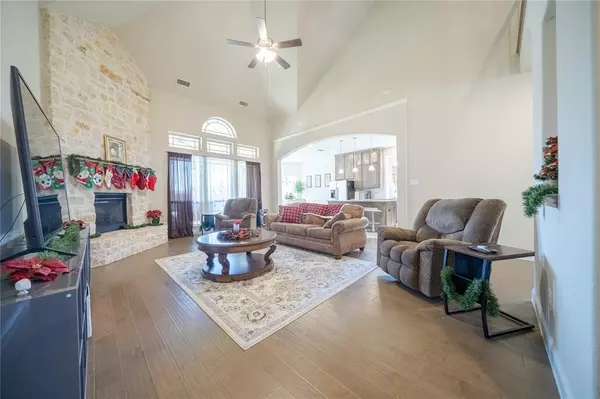
5 Beds
5 Baths
4,570 SqFt
5 Beds
5 Baths
4,570 SqFt
OPEN HOUSE
Sun Dec 22, 1:00pm - 4:00pm
Sat Dec 28, 12:00am - 3:00pm
Sun Dec 29, 1:00am - 4:00pm
Key Details
Property Type Single Family Home
Sub Type Single Family Residence
Listing Status Active
Purchase Type For Sale
Square Footage 4,570 sqft
Price per Sqft $152
Subdivision Hawkins Mdws Ph 1
MLS Listing ID 20800272
Style Contemporary/Modern
Bedrooms 5
Full Baths 4
Half Baths 1
HOA Y/N None
Year Built 2019
Annual Tax Amount $10,078
Lot Size 9,583 Sqft
Acres 0.22
Property Description
Two bedrooms down and three bedrooms upstairs. Three bedrooms have ensuite bath, two have jack-jill bath. Upstairs you have a media and game room, perfect for entertaining or relaxing. Wet bar in media room, surround sound prewire in media and family room. Abundant wood floors in formal, study and family room. Additional features include extensive trim work, art niches, custom architectural detail throughout, tile floors in all wet areas, security system and so much more!
Location
State TX
County Ellis
Community Greenbelt, Playground
Direction Use GPS
Rooms
Dining Room 2
Interior
Interior Features Chandelier, Decorative Lighting, Double Vanity, Eat-in Kitchen, Granite Counters, High Speed Internet Available, In-Law Suite Floorplan, Kitchen Island, Open Floorplan, Pantry, Smart Home System, Sound System Wiring, Vaulted Ceiling(s), Wet Bar
Heating Central, Natural Gas
Cooling Central Air, Electric
Flooring Carpet, Ceramic Tile, Wood
Fireplaces Number 1
Fireplaces Type Gas Logs, Heatilator, Living Room
Appliance Commercial Grade Vent, Dishwasher, Disposal, Electric Oven, Gas Cooktop, Microwave, Convection Oven, Tankless Water Heater
Heat Source Central, Natural Gas
Laundry Electric Dryer Hookup, Full Size W/D Area, Washer Hookup
Exterior
Exterior Feature Covered Patio/Porch, Rain Gutters
Garage Spaces 3.0
Fence Wood
Community Features Greenbelt, Playground
Utilities Available City Sewer, Co-op Water, Community Mailbox, Curbs, Sidewalk, Underground Utilities
Roof Type Composition
Total Parking Spaces 3
Garage Yes
Building
Lot Description Corner Lot, Sprinkler System
Story Two
Foundation Slab
Level or Stories Two
Schools
Elementary Schools Irvin
Middle Schools Frank Seale
High Schools Midlothian
School District Midlothian Isd
Others
Ownership See Tax
Acceptable Financing Cash, Conventional, FHA, VA Loan
Listing Terms Cash, Conventional, FHA, VA Loan
Special Listing Condition Survey Available


Making real estate fast, fun and stress-free!

