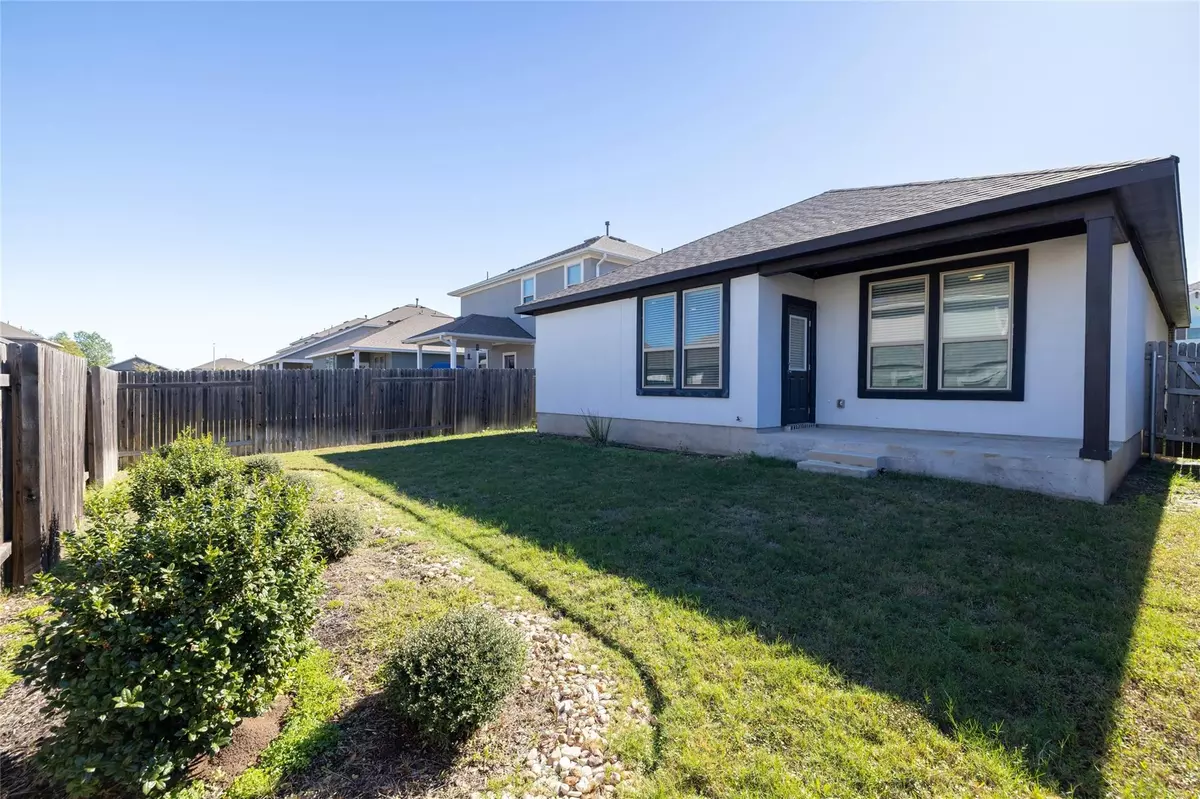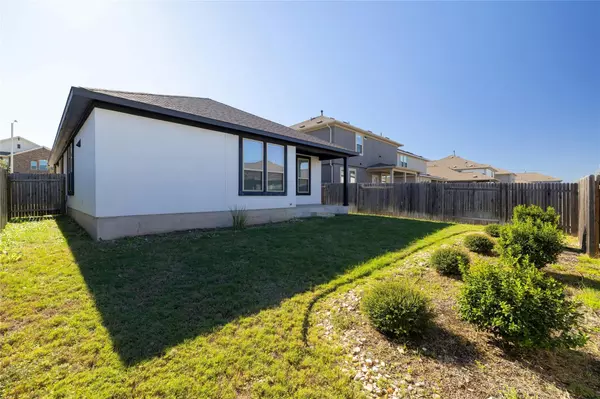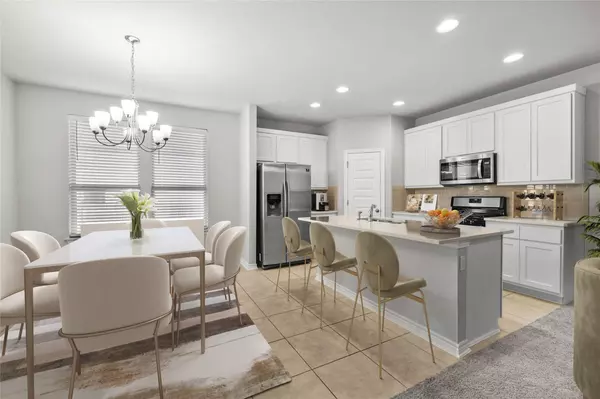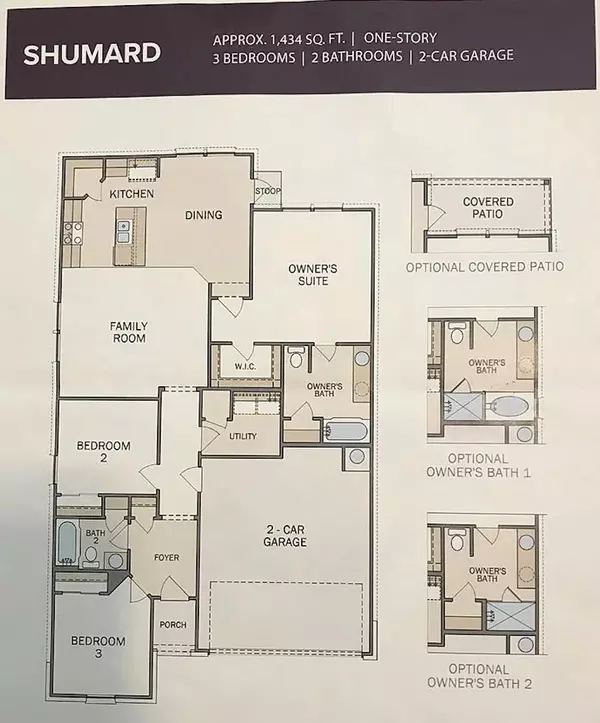
3 Beds
2 Baths
1,434 SqFt
3 Beds
2 Baths
1,434 SqFt
Key Details
Property Type Single Family Home
Sub Type Single Family Residence
Listing Status Active
Purchase Type For Sale
Square Footage 1,434 sqft
Price per Sqft $237
Subdivision Alterra
MLS Listing ID 6352360
Style Single level Floor Plan
Bedrooms 3
Full Baths 2
HOA Fees $150/qua
HOA Y/N Yes
Originating Board actris
Year Built 2019
Tax Year 2024
Lot Size 4,486 Sqft
Acres 0.103
Property Description
Outdoor enthusiasts will appreciate the abundance of nearby parks, walking trails, and recreational facilities. Devine Lake Park is just a short drive away, offering serene walking paths, picnic areas, and a tranquil lake perfect for outdoor relaxation and play.
For shopping and dining, the area boasts proximity to the 1890 Ranch Shopping Center and the Gateway Shopping Center, where you can explore a variety of stores, restaurants, and entertainment options. Additionally, the neighborhood is just a short commute from Austin, providing access to the city’s vibrant culture, music, and dining scenes while maintaining a peaceful suburban lifestyle.
This location is also a commuter’s dream, with convenient access to major highways like US-183 and the 183A Toll Road, making it easy to navigate the surrounding areas. Whether you're looking for a close-knit community or easy access to modern conveniences, this neighborhood offers the best of both worlds.
Location
State TX
County Williamson
Rooms
Main Level Bedrooms 3
Interior
Interior Features Granite Counters, Kitchen Island, Pantry, Primary Bedroom on Main, Walk-In Closet(s), See Remarks
Heating Central, Natural Gas
Cooling Central Air
Flooring Carpet, Tile
Fireplaces Type None
Fireplace No
Appliance Dishwasher, Disposal, Microwave, Free-Standing Range, Refrigerator
Exterior
Exterior Feature Pest Tubes in Walls
Garage Spaces 2.0
Fence Fenced, Privacy
Pool None
Community Features Playground
Utilities Available Electricity Available, Natural Gas Available
Waterfront Description None
View None
Roof Type Composition
Porch Covered, Patio
Total Parking Spaces 2
Private Pool No
Building
Lot Description Back Yard, Front Yard
Faces Southeast
Foundation Slab
Sewer Public Sewer
Water Public
Level or Stories One
Structure Type Masonry – Partial,Stucco
New Construction No
Schools
Elementary Schools Jim Plain
Middle Schools Leander Middle
High Schools Glenn
School District Leander Isd
Others
HOA Fee Include See Remarks
Special Listing Condition Standard

Making real estate fast, fun and stress-free!






