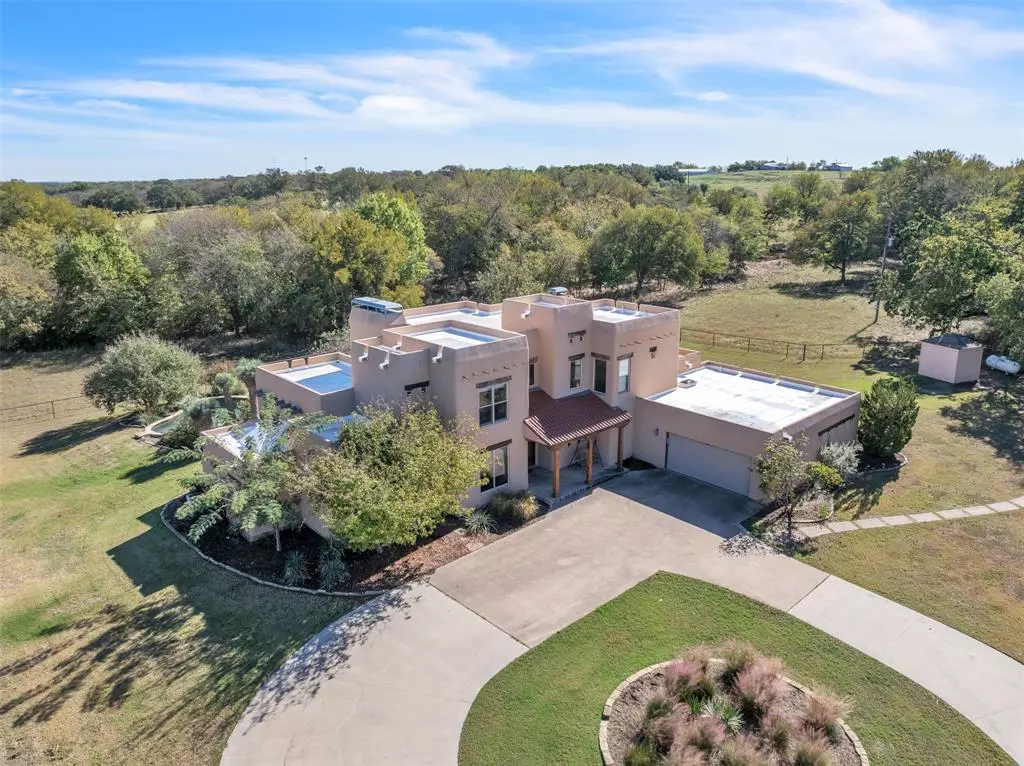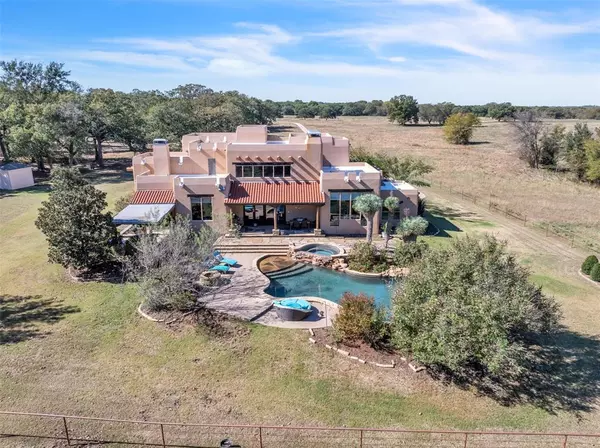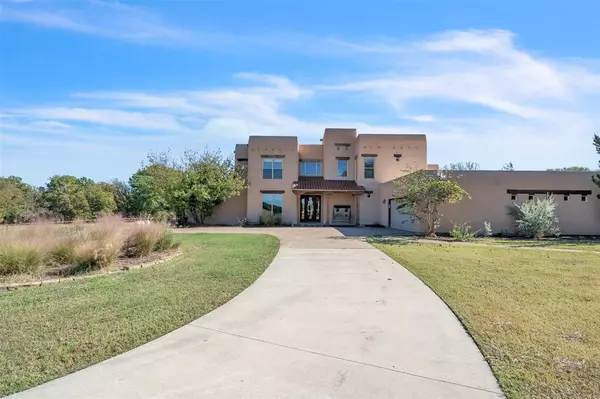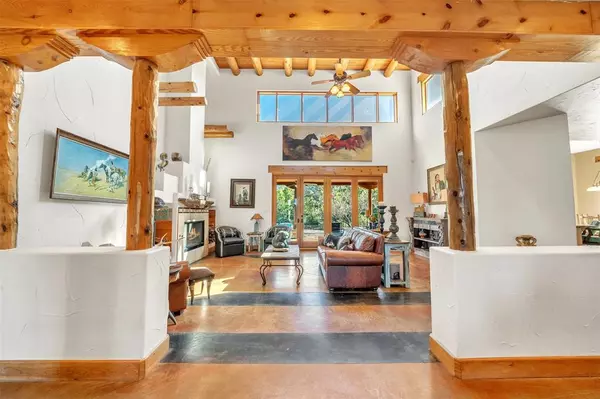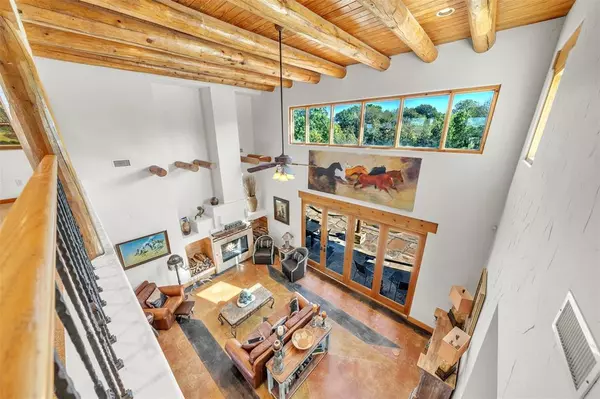
4 Beds
5 Baths
5,322 SqFt
4 Beds
5 Baths
5,322 SqFt
Key Details
Property Type Single Family Home
Sub Type Single Family Residence
Listing Status Active
Purchase Type For Sale
Square Footage 5,322 sqft
Price per Sqft $310
Subdivision Worthington Hills
MLS Listing ID 20774309
Style Southwestern
Bedrooms 4
Full Baths 4
Half Baths 1
HOA Y/N None
Year Built 2001
Annual Tax Amount $10,211
Lot Size 2.000 Acres
Acres 2.0
Property Description
Equipped for equestrian enthusiasts, the property boasts a barn with three horse stalls, two large corrals, a wash rack, a dedicated tack room, and a separate feed storage space. Plus, it’s fully set up with a 30-amp hookup, perfect for parking your RV or trailer.
Outdoors, relax in your private oasis featuring a resort-like backyard complete with lush landscaping, a sparkling pool and spa, waterfall, and an outdoor kitchen outfitted with a Big Green Egg, gas grill, ice maker, drink cooler, and kegerator.
Step inside, and you’re greeted by the soaring 20-foot ceilings in the great room, paired with a fireplace and floor-to-ceiling windows, creating a striking entry. Unique design elements, including stained concrete floors, lend warmth and character throughout. The kitchen is a chef’s delight, featuring a gas stove, double ovens, a high-end refrigerator, and a generously sized island, ideal for entertaining. Adjacent to the kitchen, a cozy eat-in breakfast area offers serene views of the surrounding landscape. There's also a wet bar and an elegant dining room anchored by a two-way wood-burning fireplace, perfect for intimate gatherings.
The spacious primary suite is a luxurious haven, complete with his-and-hers closets, dual sinks, and a personal vanity. The home also offers a library, media room, and additional bedrooms, each with its own en-suite bath. The finished basement includes a safe room or gun room behind a secure metal door, adding an extra layer of peace of mind.
This property is a rare find, a perfect blend of tranquility, and luxury. Contact me today to schedule your private tour of this one-of-a-kind sanctuary!
Location
State TX
County Wise
Direction From Decatur head east on Hwy 380. Turn left on Private Road 2313, about 4 miles past the Shell station. Pass CO RD 2311, you'll see a turn lane on the left. There is a gate at the entrance, code is 1853#. Continue down the gravel road .5 mile, house will be on the right. GPS is not always right.
Rooms
Dining Room 2
Interior
Interior Features Built-in Features, Chandelier, Eat-in Kitchen, Granite Counters, Kitchen Island, Natural Woodwork, Vaulted Ceiling(s), Walk-In Closet(s), Wet Bar
Heating Central, Propane
Cooling Central Air, Electric
Flooring Carpet, Concrete
Fireplaces Number 4
Fireplaces Type Dining Room, Double Sided, Gas Starter, Great Room, Master Bedroom, Wood Burning
Equipment DC Well Pump
Appliance Built-in Gas Range, Built-in Refrigerator, Dishwasher, Disposal, Ice Maker, Microwave, Double Oven, Vented Exhaust Fan, Warming Drawer, Water Filter, Water Softener
Heat Source Central, Propane
Laundry Electric Dryer Hookup, Utility Room, Washer Hookup
Exterior
Exterior Feature Attached Grill, Covered Patio/Porch, Fire Pit, Gas Grill, RV Hookup, Stable/Barn
Garage Spaces 2.0
Fence Full, Pipe
Pool Heated, In Ground, Pool Sweep, Pool/Spa Combo, Private, Waterfall
Utilities Available Propane, Septic, Well
Roof Type Flat,Spanish Tile,Other
Total Parking Spaces 2
Garage Yes
Private Pool 1
Building
Lot Description Landscaped, Sprinkler System
Story Three Or More
Level or Stories Three Or More
Structure Type Stucco
Schools
Elementary Schools Carson
Middle Schools Mccarroll
High Schools Decatur
School District Decatur Isd
Others
Ownership Rebecca Renshaw
Acceptable Financing Cash, Conventional
Listing Terms Cash, Conventional
Special Listing Condition Agent Related to Owner, Deed Restrictions, Survey Available, Utility Easement


Making real estate fast, fun and stress-free!

