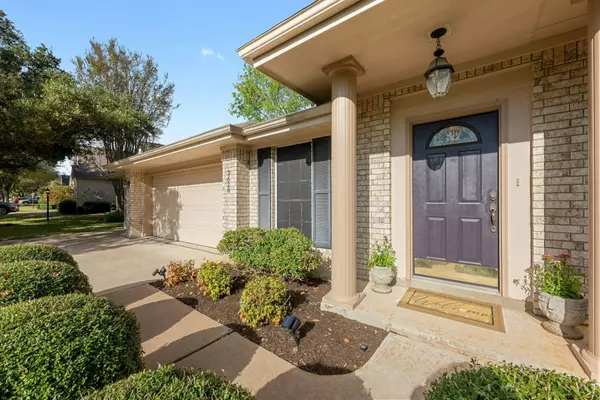
4 Beds
2 Baths
2,455 SqFt
4 Beds
2 Baths
2,455 SqFt
OPEN HOUSE
Sat Nov 23, 1:00pm - 4:00pm
Sun Nov 24, 1:00pm - 4:00pm
Key Details
Property Type Single Family Home
Sub Type Single Family Residence
Listing Status Active
Purchase Type For Sale
Square Footage 2,455 sqft
Price per Sqft $276
Subdivision Oak Creek Parke
MLS Listing ID 7322840
Style 1st Floor Entry,Entry Steps
Bedrooms 4
Full Baths 2
HOA Fees $52/mo
HOA Y/N Yes
Originating Board actris
Year Built 1996
Tax Year 2024
Lot Size 8,886 Sqft
Acres 0.204
Property Description
Entertain with ease in the family room, complete with a cozy fireplace with gas logs, or host gatherings in the separate formal living and dining rooms. Beautiful landscaping enhances the home’s curb appeal and creates a serene backyard oasis.
Situated within walking distance to Bowie High School and offering access to excellent schools, this home is perfect for families. The vibrant community includes a pool, basketball court, playground, and pickleball court, with nearby hike and bike trails for outdoor enthusiasts.
Don’t miss this extraordinary opportunity—schedule your showing today!
Location
State TX
County Travis
Rooms
Main Level Bedrooms 4
Interior
Interior Features Bookcases, Breakfast Bar, Built-in Features, Ceiling Fan(s), Granite Counters, Double Vanity, High Speed Internet, Kitchen Island, Multiple Dining Areas, Multiple Living Areas, No Interior Steps, Open Floorplan, Pantry, Primary Bedroom on Main, Soaking Tub, Storage, Two Primary Closets, Walk-In Closet(s), Washer Hookup
Heating Central, Natural Gas
Cooling Ceiling Fan(s), Central Air, Electric
Flooring Carpet, Tile, Wood
Fireplaces Number 1
Fireplaces Type Family Room, Gas Log, Gas Starter
Fireplace No
Appliance Dishwasher, Disposal, Gas Range, Microwave, Free-Standing Gas Range, Refrigerator, Washer/Dryer, Water Heater
Exterior
Exterior Feature Exterior Steps, Gutters Full, Private Yard
Garage Spaces 3.0
Fence Fenced, Wood
Pool None
Community Features BBQ Pit/Grill, Cluster Mailbox, Common Grounds, Picnic Area, Playground, Pool, Trail(s)
Utilities Available Cable Available, Electricity Connected, Natural Gas Available, Underground Utilities, Water Available
Waterfront No
Waterfront Description None
View Neighborhood
Roof Type Composition
Porch Enclosed, Porch
Total Parking Spaces 6
Private Pool No
Building
Lot Description Back Yard, City Lot, Front Yard, Landscaped, Sprinkler - Automatic, Sprinkler - In-ground, Trees-Medium (20 Ft - 40 Ft)
Faces Southwest
Foundation Slab
Sewer Public Sewer
Water Public
Level or Stories One
Structure Type Brick,HardiPlank Type
New Construction No
Schools
Elementary Schools Baranoff
Middle Schools Bailey
High Schools Bowie
School District Austin Isd
Others
HOA Fee Include Common Area Maintenance
Special Listing Condition Standard

Making real estate fast, fun and stress-free!






