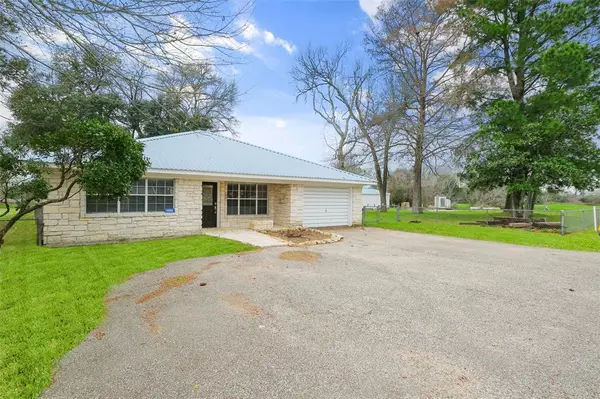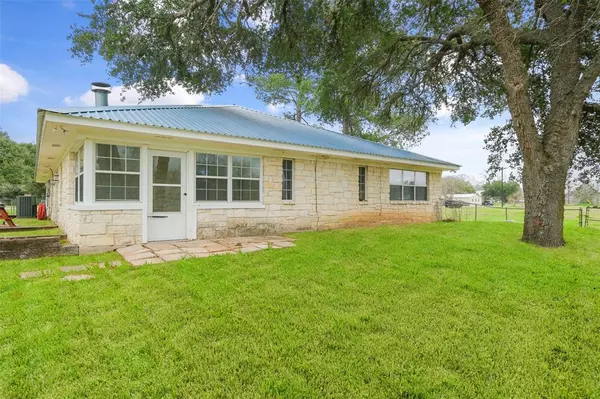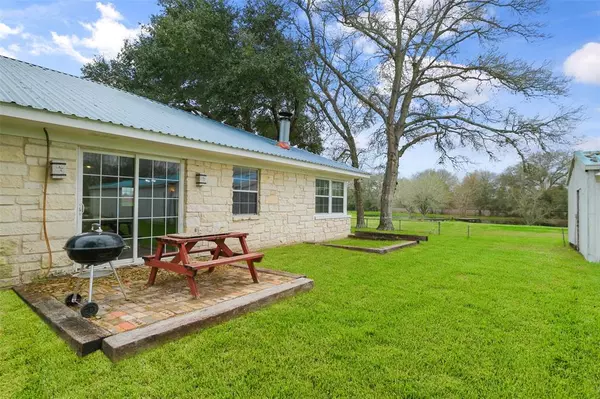
2 Beds
2 Baths
2,337 SqFt
2 Beds
2 Baths
2,337 SqFt
Key Details
Property Type Single Family Home
Sub Type Free Standing
Listing Status Active
Purchase Type For Sale
Square Footage 2,337 sqft
Price per Sqft $213
Subdivision A158 F B C Duff
MLS Listing ID 14167763
Style Ranch
Bedrooms 2
Full Baths 2
Year Built 1968
Annual Tax Amount $3,841
Tax Year 2023
Lot Size 7.020 Acres
Acres 7.02
Property Description
Location
State TX
County Austin
Rooms
Bedroom Description Walk-In Closet
Other Rooms Den, Family Room, Home Office/Study, Sun Room
Master Bathroom Primary Bath: Tub/Shower Combo
Den/Bedroom Plus 3
Kitchen Island w/o Cooktop, Kitchen open to Family Room, Pantry
Interior
Interior Features Dry Bar, Fire/Smoke Alarm
Heating Central Electric
Cooling Central Electric
Flooring Carpet, Laminate
Fireplaces Number 1
Fireplaces Type Wood Burning Fireplace
Exterior
Garage Attached Garage
Garage Spaces 1.0
Waterfront Description Pier,Pond
Private Pool No
Building
Lot Description Cleared, Water View
Story 1
Foundation Slab
Lot Size Range 5 Up to 10 Acres
Sewer Public Sewer
Water Public Water, Well
New Construction No
Schools
Elementary Schools Columbus Elementary School
Middle Schools Columbus Junior High School
High Schools Columbus High School
School District 188 - Columbus
Others
Senior Community No
Restrictions Horses Allowed,No Restrictions
Tax ID R000063069
Energy Description Ceiling Fans,Digital Program Thermostat,High-Efficiency HVAC
Acceptable Financing Cash Sale, Conventional, FHA, USDA Loan, VA
Tax Rate 1.4036
Disclosures Sellers Disclosure
Listing Terms Cash Sale, Conventional, FHA, USDA Loan, VA
Financing Cash Sale,Conventional,FHA,USDA Loan,VA
Special Listing Condition Sellers Disclosure


Making real estate fast, fun and stress-free!






