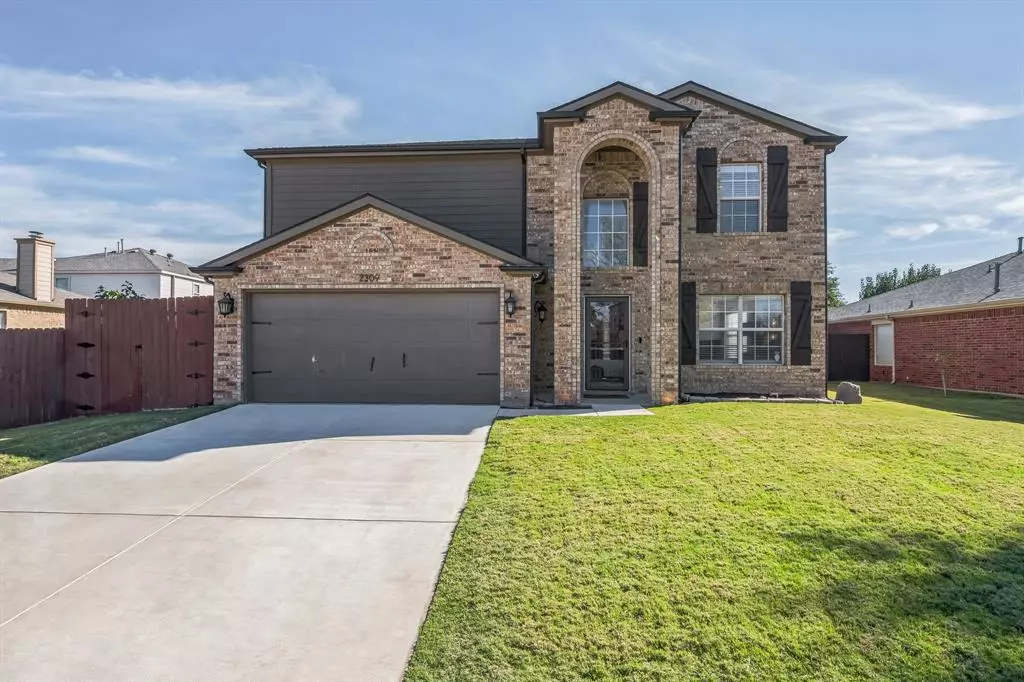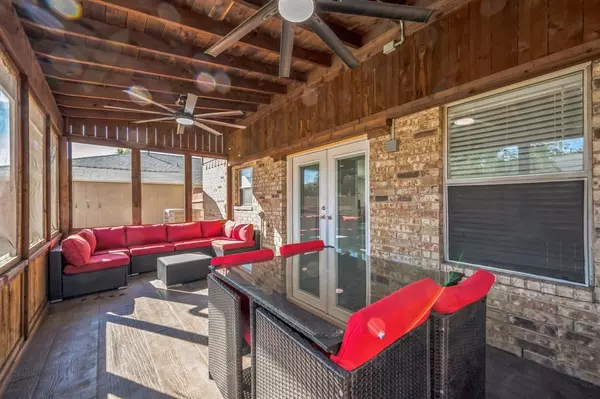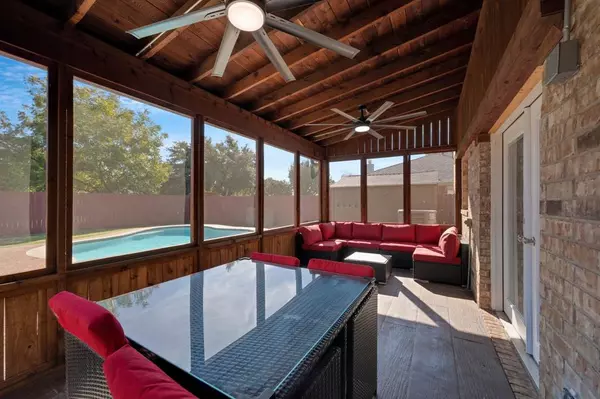
4 Beds
3 Baths
2,105 SqFt
4 Beds
3 Baths
2,105 SqFt
Key Details
Property Type Single Family Home
Sub Type Single Family Residence
Listing Status Active
Purchase Type For Sale
Square Footage 2,105 sqft
Price per Sqft $227
Subdivision Marina Vista Estates Ph 2B
MLS Listing ID 20778886
Bedrooms 4
Full Baths 2
Half Baths 1
HOA Fees $355/ann
HOA Y/N Mandatory
Year Built 2000
Annual Tax Amount $6,606
Lot Size 7,100 Sqft
Acres 0.163
Property Description
Welcome to this beautifully upgraded home.
Once inside, step out into the tranquil, resort-inspired screened outdoor living area, ideal for year-round family enjoyment and private entertaining. The gabled ceiling with accented cedar trusses, subtle lighting, and ceiling fans creates a serene and inviting space. The sparkling pool and decorative pool deck provide room for hosting family gatherings or relaxing in the sun.
Inside, the renovated chef's kitchen is a dream, featuring elegant quartz countertops with waterfall edges, sleek Luxury European High-Gloss Cabinets, and a refrigerator with innovative change-in-color technology. Top-of-the-line stainless steel appliances add a modern touch, making this kitchen a perfect hub for meal preparation and socializing. The maintenance-free whole-home water filtration system delivers conditioned water to every fixture.
The luxurious primary suite is a private retreat, complete with a designer custom closet. Enjoy an endless supply of hot water in the frameless walk-in shower with Dual shower heads, multiple spray options, and a heated towel rack. Oversized vanity with complimenting quartz countertops, double sinks, and a make-up bar. The toilet even features a heated bidet for added comfort and convenience.
Designed for entertaining, the large open-concept family room and kitchen overlook the pool and outdoor living area,
ensuring a seamless flow between indoor and outdoor spaces.
The home also boasts upgraded lighting, featuring modern fixtures, smart lighting systems, and customizable settings.
You can easily adjust the atmosphere to suit any mood or occasion with dimmable lights, color-changing LEDs, and automated controls.
A short walk from McCord Park walking trails and dog park, This home offers both functional luxury and aesthetic appeal, creating the ultimate space for modern living and entertaining.
Location
State TX
County Denton
Community Community Pool, Playground, Sidewalks
Direction From Main St Frisco, turn Right on 423, turn left on Little Elm Parkway turn left into Marina Vista Estates
Rooms
Dining Room 1
Interior
Interior Features Decorative Lighting, Double Vanity, Flat Screen Wiring, High Speed Internet Available, Open Floorplan, Smart Home System, Walk-In Closet(s)
Heating Central, Natural Gas
Cooling Ceiling Fan(s), Central Air, Electric
Flooring Luxury Vinyl Plank, Tile
Fireplaces Number 1
Fireplaces Type Gas
Appliance Dishwasher, Disposal, Gas Range, Gas Water Heater, Microwave, Refrigerator, Tankless Water Heater
Heat Source Central, Natural Gas
Laundry Electric Dryer Hookup, In Hall, Full Size W/D Area, Washer Hookup
Exterior
Exterior Feature Covered Patio/Porch
Garage Spaces 2.0
Fence Wood
Pool Gunite, In Ground, Outdoor Pool, Pool Sweep, Pump
Community Features Community Pool, Playground, Sidewalks
Utilities Available City Sewer, City Water, Community Mailbox, Concrete, Curbs, Electricity Connected, Individual Gas Meter, Individual Water Meter, Sidewalk, Underground Utilities
Roof Type Composition
Total Parking Spaces 2
Garage Yes
Private Pool 1
Building
Lot Description Interior Lot
Story Two
Foundation Slab
Level or Stories Two
Structure Type Brick
Schools
Elementary Schools Corbell
Middle Schools Cobb
High Schools Lone Star
School District Frisco Isd
Others
Ownership See Tax Roll


Making real estate fast, fun and stress-free!






