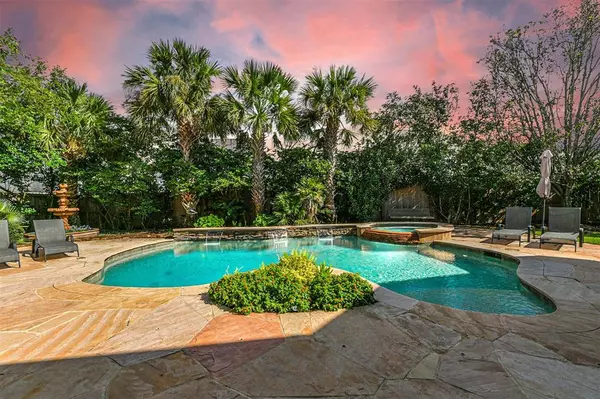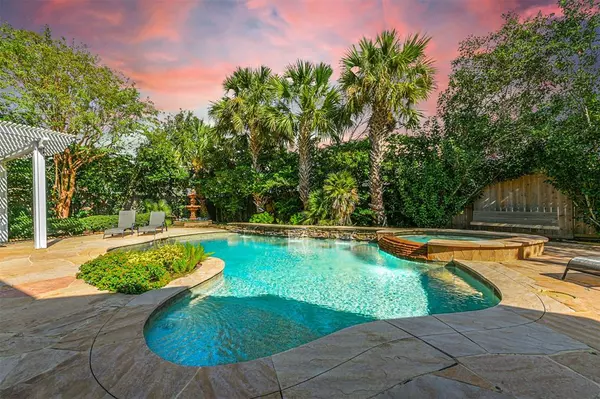
5 Beds
4 Baths
4,690 SqFt
5 Beds
4 Baths
4,690 SqFt
OPEN HOUSE
Sat Nov 23, 11:00am - 1:00pm
Key Details
Property Type Single Family Home
Listing Status Active
Purchase Type For Sale
Square Footage 4,690 sqft
Price per Sqft $152
Subdivision Fall Creek
MLS Listing ID 793417
Style Traditional
Bedrooms 5
Full Baths 4
HOA Fees $1,190/ann
HOA Y/N 1
Year Built 2004
Annual Tax Amount $12,623
Tax Year 2023
Lot Size 0.295 Acres
Acres 0.2954
Property Description
Location
State TX
County Harris
Community Fall Creek
Area Fall Creek Area
Rooms
Bedroom Description 1 Bedroom Down - Not Primary BR,En-Suite Bath,Primary Bed - 1st Floor,Sitting Area,Walk-In Closet
Other Rooms Breakfast Room, Entry, Family Room, Formal Dining, Formal Living, Gameroom Up, Home Office/Study, Kitchen/Dining Combo, Living Area - 1st Floor, Utility Room in House
Master Bathroom Full Secondary Bathroom Down, Hollywood Bath, Primary Bath: Double Sinks, Primary Bath: Jetted Tub, Primary Bath: Separate Shower, Secondary Bath(s): Double Sinks, Secondary Bath(s): Tub/Shower Combo, Vanity Area
Den/Bedroom Plus 5
Kitchen Breakfast Bar, Island w/ Cooktop, Kitchen open to Family Room, Pantry, Walk-in Pantry
Interior
Interior Features 2 Staircases, Alarm System - Owned, Crown Molding, Fire/Smoke Alarm, Formal Entry/Foyer, High Ceiling, Refrigerator Included, Window Coverings
Heating Central Gas
Cooling Central Electric
Flooring Carpet, Tile, Wood
Fireplaces Number 1
Fireplaces Type Gas Connections, Gaslog Fireplace
Exterior
Exterior Feature Back Green Space, Back Yard Fenced, Covered Patio/Deck, Side Yard, Spa/Hot Tub, Sprinkler System, Subdivision Tennis Court
Garage Attached Garage
Garage Spaces 3.0
Garage Description Auto Garage Door Opener, Double-Wide Driveway
Pool In Ground
Roof Type Composition
Street Surface Concrete,Curbs,Gutters
Private Pool Yes
Building
Lot Description Cleared, Cul-De-Sac, In Golf Course Community, Subdivision Lot
Dwelling Type Free Standing
Story 2
Foundation Slab
Lot Size Range 1/4 Up to 1/2 Acre
Builder Name David Weekley Homes
Water Water District
Structure Type Brick
New Construction No
Schools
Elementary Schools Autumn Creek Elementary School
Middle Schools Woodcreek Middle School
High Schools Summer Creek High School
School District 29 - Humble
Others
HOA Fee Include Clubhouse,Grounds,Recreational Facilities
Senior Community No
Restrictions Deed Restrictions
Tax ID 123-039-002-0032
Ownership Full Ownership
Energy Description Attic Vents,Ceiling Fans,High-Efficiency HVAC,HVAC>13 SEER,Insulated/Low-E windows
Acceptable Financing Cash Sale, Conventional, VA
Tax Rate 2.6081
Disclosures Mud, Sellers Disclosure
Listing Terms Cash Sale, Conventional, VA
Financing Cash Sale,Conventional,VA
Special Listing Condition Mud, Sellers Disclosure


Making real estate fast, fun and stress-free!






