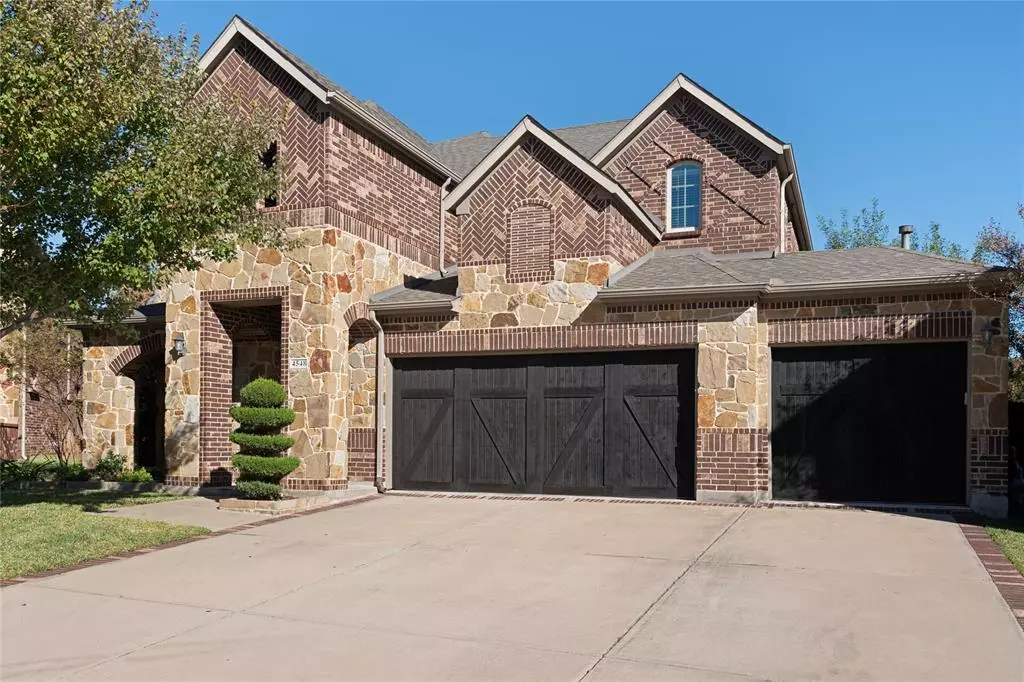
4 Beds
4 Baths
2,895 SqFt
4 Beds
4 Baths
2,895 SqFt
OPEN HOUSE
Sat Nov 23, 1:00pm - 3:00pm
Sun Nov 24, 11:00am - 1:00pm
Key Details
Property Type Single Family Home
Sub Type Single Family Residence
Listing Status Active
Purchase Type For Sale
Square Footage 2,895 sqft
Price per Sqft $264
Subdivision Estates Of Indian Creek Ph
MLS Listing ID 20767913
Bedrooms 4
Full Baths 3
Half Baths 1
HOA Fees $52/mo
HOA Y/N Mandatory
Year Built 2014
Annual Tax Amount $10,334
Lot Size 6,795 Sqft
Acres 0.156
Property Description
Location
State TX
County Denton
Direction Please use GPS directions
Rooms
Dining Room 2
Interior
Interior Features Dry Bar
Heating Central
Cooling Central Air
Equipment Home Theater
Appliance Dishwasher
Heat Source Central
Laundry Utility Room, Full Size W/D Area
Exterior
Garage Spaces 3.0
Utilities Available City Sewer, City Water, Individual Gas Meter, Individual Water Meter, Natural Gas Available
Roof Type Composition,Shingle
Garage Yes
Building
Story Two
Foundation Slab
Level or Stories Two
Structure Type Brick
Schools
Elementary Schools Coyote Ridge
Middle Schools Creek Valley
High Schools Hebron
School District Lewisville Isd
Others
Ownership Johnsons


Making real estate fast, fun and stress-free!






