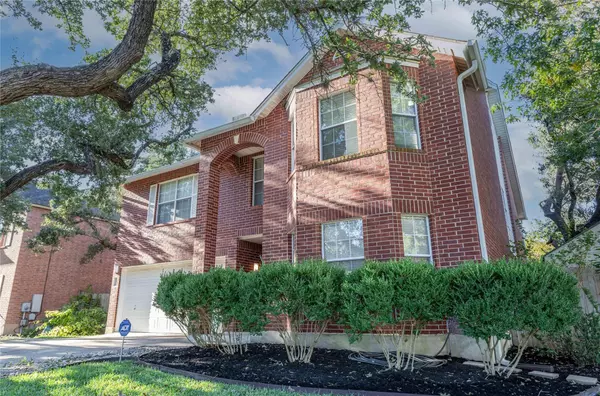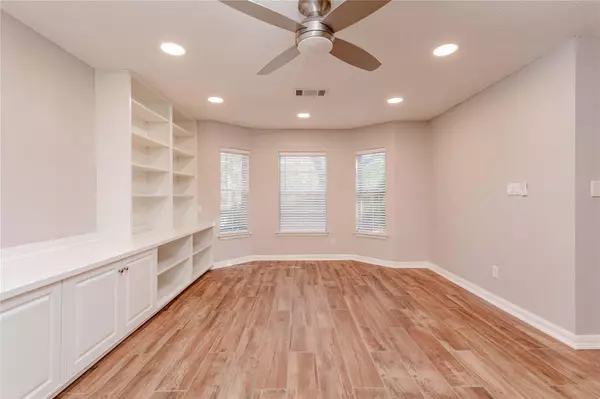
4 Beds
3 Baths
3,597 SqFt
4 Beds
3 Baths
3,597 SqFt
Key Details
Property Type Single Family Home
Sub Type Single Family Residence
Listing Status Active
Purchase Type For Rent
Square Footage 3,597 sqft
Subdivision Ranch At Cypress Creek Sec 13
MLS Listing ID 8404437
Bedrooms 4
Full Baths 2
Half Baths 1
HOA Y/N No
Originating Board actris
Year Built 2001
Lot Size 8,058 Sqft
Acres 0.185
Property Description
The kitchen blends modern convenience with a welcoming atmosphere, featuring stainless steel appliances, a center island, granite countertops, and a double sink, with ample cabinet storage. Enjoy morning meals in the breakfast nook that overlooks the patio through tall, light-filled windows.
Carpeted stairs lead to the second floor, where a generous entertainment room awaits, along with bedrooms featuring large windows, ceiling fans, and roomy closets. The stylish bathrooms offer double vanities, spacious standing showers, and soothing soaking tubs.
Outside, a fully fenced backyard with a shaded deck provides the perfect retreat for relaxation. Embrace the serenity of suburban life, close to scenic parks. Don’t wait—apply today!
**In Person Tour REQUIRED**
This property is subject to a mandatory Residents Benefits Package at an additional cost of up to $50 a month. Please contact the Property Manager for more information on the wonderful benefits available.
All animals must be screened using this link https://stoneoak.petscreening.com/ regardless of whether they are registered as an ESA.
This property is managed by Stone Oak Mgmt.
Location
State TX
County Williamson
Interior
Interior Features Breakfast Bar, Ceiling Fan(s), High Ceilings, Eat-in Kitchen, Multiple Dining Areas, Multiple Living Areas, Pantry, Recessed Lighting, Walk-In Closet(s), Washer Hookup
Heating Central, Natural Gas
Cooling Ceiling Fan(s), Central Air
Flooring Carpet, Laminate, Tile
Fireplaces Number 1
Fireplaces Type Living Room, Wood Burning
Fireplace No
Appliance Dishwasher, Microwave, Gas Oven, Refrigerator
Exterior
Exterior Feature None
Garage Spaces 2.0
Fence Back Yard, Wood
Pool None
Community Features Curbs, Park, Playground, Pool, Trail(s)
Utilities Available Cable Available, Electricity Available, Natural Gas Available, Phone Available, Water Available
Waterfront Description None
View None
Roof Type Composition
Porch Patio
Total Parking Spaces 2
Private Pool No
Building
Lot Description Corner Lot, Level, Trees-Medium (20 Ft - 40 Ft), Trees-Small (Under 20 Ft)
Faces Northeast
Foundation Slab
Sewer Public Sewer
Water Public
Level or Stories Two
Structure Type Brick Veneer,Frame,Masonry – All Sides
New Construction No
Schools
Elementary Schools Deer Creek
Middle Schools Cedar Park
High Schools Cedar Park
School District Leander Isd
Others
Pets Allowed Cats OK, Dogs OK, Large (< 50lbs), Breed Restrictions
Num of Pet 2
Pets Description Cats OK, Dogs OK, Large (< 50lbs), Breed Restrictions

Making real estate fast, fun and stress-free!






