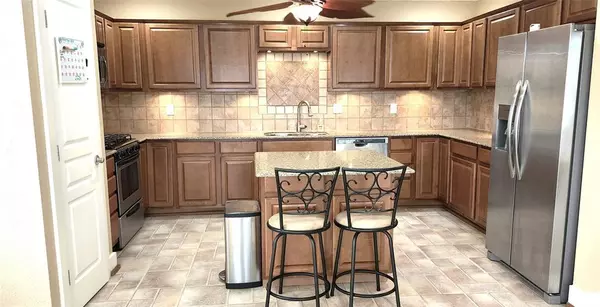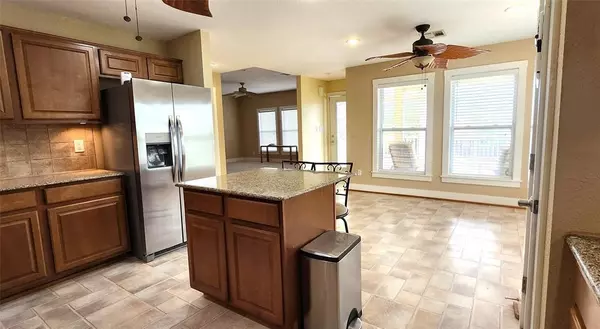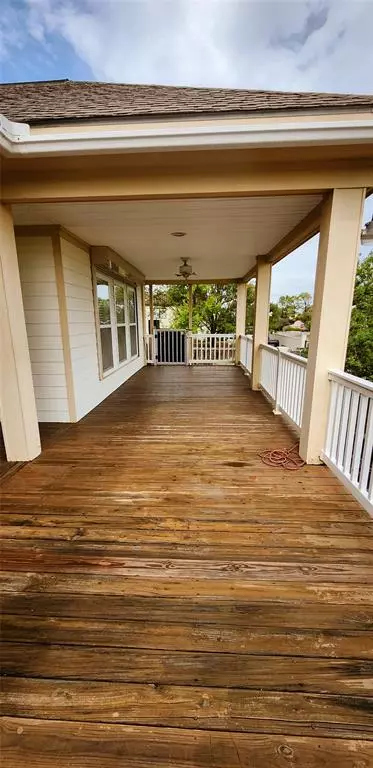
2 Beds
2.1 Baths
1,748 SqFt
2 Beds
2.1 Baths
1,748 SqFt
Key Details
Property Type Single Family Home
Listing Status Active
Purchase Type For Sale
Square Footage 1,748 sqft
Price per Sqft $251
Subdivision Captains Retreat Sec 3 Unrec
MLS Listing ID 89430938
Style Other Style
Bedrooms 2
Full Baths 2
Half Baths 1
Year Built 2009
Annual Tax Amount $3,747
Tax Year 2023
Lot Size 0.321 Acres
Acres 0.3211
Property Description
Location
State TX
County Galveston
Area Bacliff/San Leon
Rooms
Bedroom Description All Bedrooms Down
Other Rooms 1 Living Area, Home Office/Study, Kitchen/Dining Combo, Media, Utility Room in House
Master Bathroom Half Bath, Primary Bath: Double Sinks, Primary Bath: Separate Shower, Primary Bath: Soaking Tub, Secondary Bath(s): Shower Only
Kitchen Breakfast Bar, Kitchen open to Family Room, Pantry
Interior
Interior Features Balcony, Elevator, Fire/Smoke Alarm
Heating Central Gas
Cooling Central Electric
Flooring Carpet, Tile, Vinyl
Exterior
Carport Spaces 2
Garage Description Extra Driveway, Golf Cart Garage
Pool In Ground
Roof Type Composition
Private Pool Yes
Building
Lot Description Cleared, Corner
Dwelling Type Free Standing
Story 1.5
Foundation On Stilts
Lot Size Range 1/4 Up to 1/2 Acre
Sewer Public Sewer
Water Public Water
Structure Type Cement Board
New Construction No
Schools
Elementary Schools San Leon Elementary School
Middle Schools John And Shamarion Barber Middle School
High Schools Dickinson High School
School District 17 - Dickinson
Others
Senior Community No
Restrictions No Restrictions
Tax ID 2240-0000-0005-001
Ownership Full Ownership
Acceptable Financing Cash Sale, Conventional, FHA, Texas Veterans Land Board, VA
Tax Rate 2.2594
Disclosures Mud, Sellers Disclosure
Listing Terms Cash Sale, Conventional, FHA, Texas Veterans Land Board, VA
Financing Cash Sale,Conventional,FHA,Texas Veterans Land Board,VA
Special Listing Condition Mud, Sellers Disclosure


Making real estate fast, fun and stress-free!






