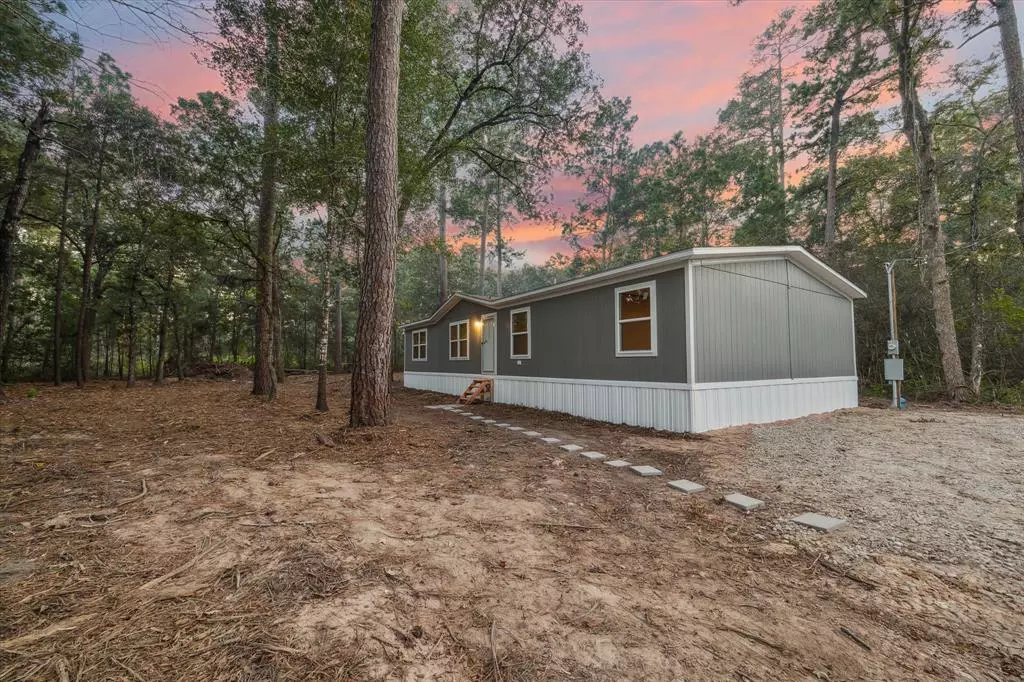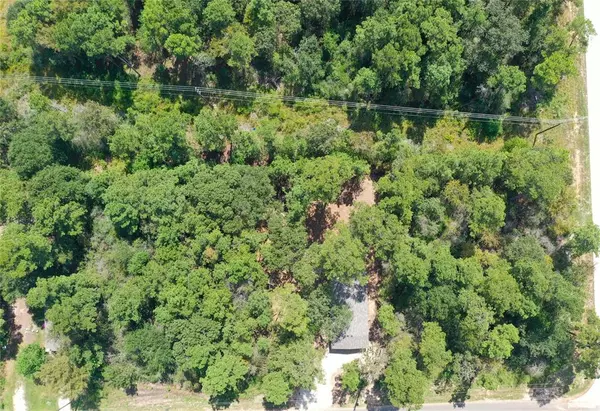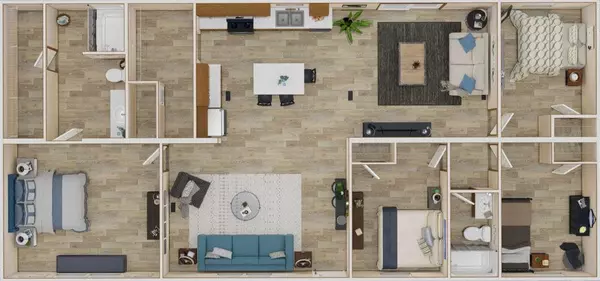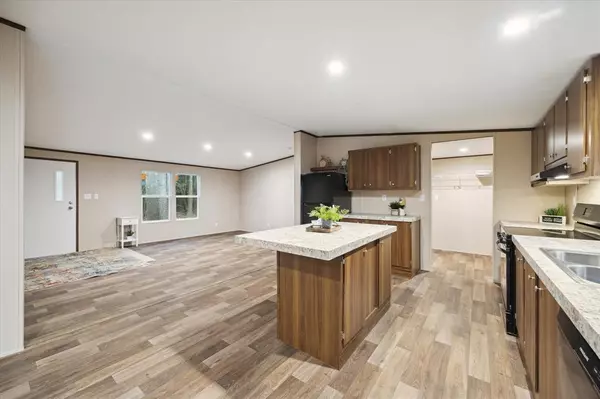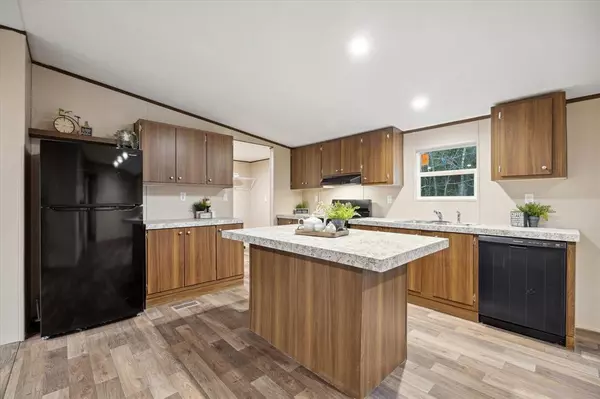
4 Beds
2 Baths
1,568 SqFt
4 Beds
2 Baths
1,568 SqFt
Key Details
Property Type Single Family Home
Listing Status Pending
Purchase Type For Sale
Square Footage 1,568 sqft
Price per Sqft $137
Subdivision Pinebrook
MLS Listing ID 44766085
Style Other Style
Bedrooms 4
Full Baths 2
Year Built 2024
Annual Tax Amount $350
Tax Year 2024
Lot Size 0.281 Acres
Acres 0.2806
Property Description
Location
State TX
County Grimes
Area Plantersville Area
Rooms
Bedroom Description En-Suite Bath,Walk-In Closet
Other Rooms Utility Room in House
Master Bathroom Full Secondary Bathroom Down, Vanity Area
Kitchen Island w/o Cooktop, Kitchen open to Family Room, Pantry, Walk-in Pantry
Interior
Interior Features Fire/Smoke Alarm, Refrigerator Included
Heating Heat Pump
Cooling Central Electric
Exterior
Exterior Feature Private Driveway, Side Yard
Roof Type Composition
Private Pool No
Building
Lot Description Subdivision Lot, Wooded
Dwelling Type Manufactured
Story 1
Foundation Other
Lot Size Range 1/4 Up to 1/2 Acre
Builder Name Clayton Homes
Water Aerobic, Public Water
Structure Type Other
New Construction Yes
Schools
Elementary Schools High Point Elementary School (Navasota)
Middle Schools Navasota Junior High
High Schools Navasota High School
School District 129 - Navasota
Others
Senior Community No
Restrictions No Restrictions
Tax ID R28762
Energy Description Attic Vents,Digital Program Thermostat,Energy Star Appliances,Energy Star/CFL/LED Lights
Acceptable Financing Cash Sale, Conventional, FHA, Investor, No Approval, Texas Veterans Land Board, USDA Loan, VA
Tax Rate 1.4357
Disclosures Owner/Agent
Listing Terms Cash Sale, Conventional, FHA, Investor, No Approval, Texas Veterans Land Board, USDA Loan, VA
Financing Cash Sale,Conventional,FHA,Investor,No Approval,Texas Veterans Land Board,USDA Loan,VA
Special Listing Condition Owner/Agent


Making real estate fast, fun and stress-free!

