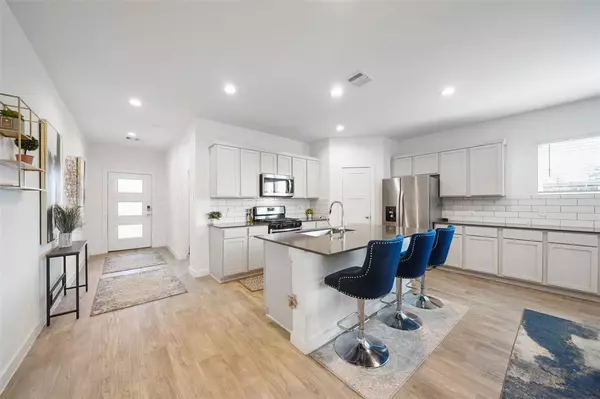
5 Beds
3 Baths
2,891 SqFt
5 Beds
3 Baths
2,891 SqFt
Key Details
Property Type Single Family Home
Sub Type Single Family Detached
Listing Status Pending
Purchase Type For Rent
Square Footage 2,891 sqft
Subdivision Fosters Ridge
MLS Listing ID 98606345
Style Contemporary/Modern,Traditional
Bedrooms 5
Full Baths 3
Rental Info One Year
Year Built 2021
Available Date 2024-10-24
Lot Size 8,172 Sqft
Acres 0.1876
Property Description
Location
State TX
County Montgomery
Area Conroe Southwest
Rooms
Bedroom Description 2 Bedrooms Down,En-Suite Bath,Primary Bed - 1st Floor,Split Plan,Walk-In Closet
Other Rooms 1 Living Area, Family Room, Gameroom Up, Kitchen/Dining Combo, Living Area - 1st Floor, Utility Room in House
Master Bathroom Primary Bath: Double Sinks, Primary Bath: Separate Shower, Primary Bath: Soaking Tub, Secondary Bath(s): Double Sinks, Secondary Bath(s): Tub/Shower Combo
Kitchen Island w/o Cooktop, Kitchen open to Family Room, Walk-in Pantry
Interior
Interior Features Alarm System - Owned, Central Laundry, Fire/Smoke Alarm, Refrigerator Included, Window Coverings
Heating Central Electric
Cooling Central Electric
Flooring Carpet, Vinyl
Fireplaces Number 1
Fireplaces Type Electric Fireplace, Mock Fireplace
Appliance Refrigerator
Exterior
Exterior Feature Back Yard, Back Yard Fenced, Clubhouse, Fully Fenced, Patio/Deck, Sprinkler System, Storage Shed
Garage Attached Garage
Garage Spaces 2.0
Garage Description Double-Wide Driveway
Utilities Available None Provided
Street Surface Asphalt
Private Pool No
Building
Lot Description Corner, Subdivision Lot
Story 2
Water Water District
New Construction No
Schools
Elementary Schools Deretchin Elementary School
Middle Schools Mccullough Junior High School
High Schools The Woodlands High School
School District 11 - Conroe
Others
Pets Allowed Case By Case Basis
Senior Community No
Restrictions Deed Restrictions,Restricted
Tax ID 5164-92-00100
Energy Description Ceiling Fans,Energy Star Appliances,Insulated Doors,Insulated/Low-E windows
Disclosures Owner/Agent
Green/Energy Cert Home Energy Rating/HERS
Special Listing Condition Owner/Agent
Pets Description Case By Case Basis


Making real estate fast, fun and stress-free!






