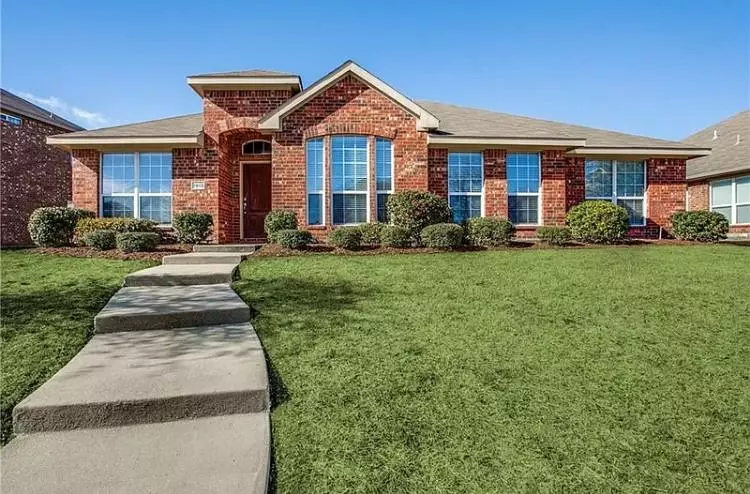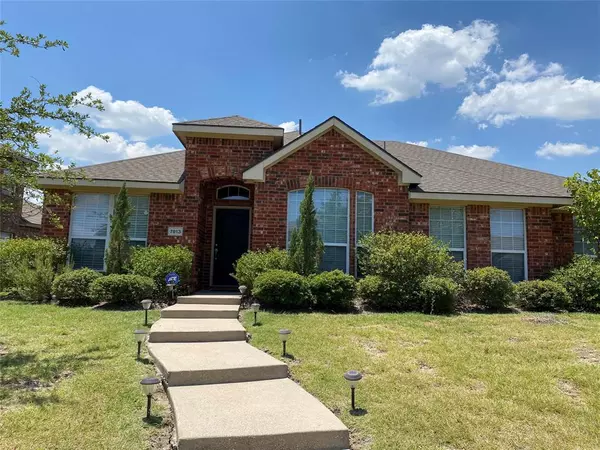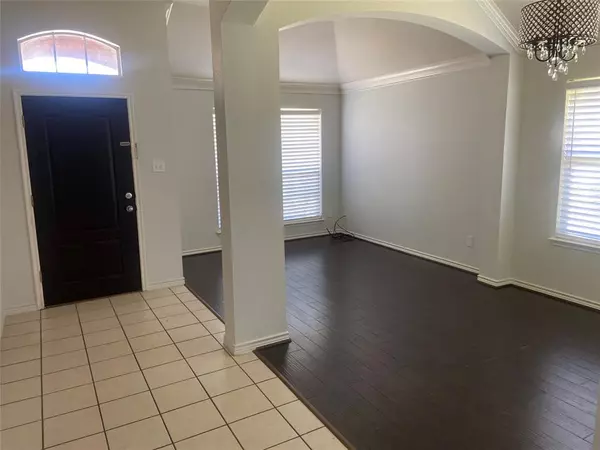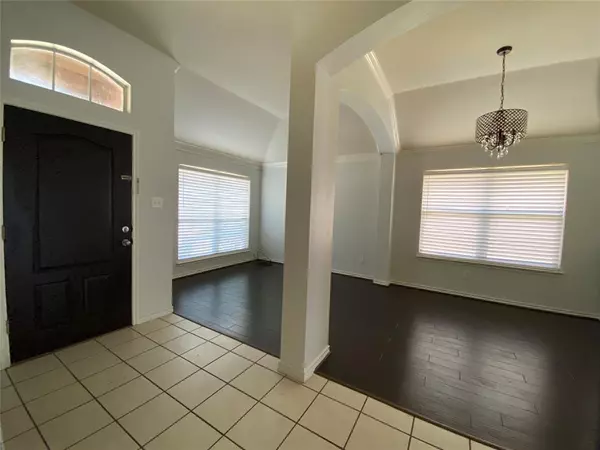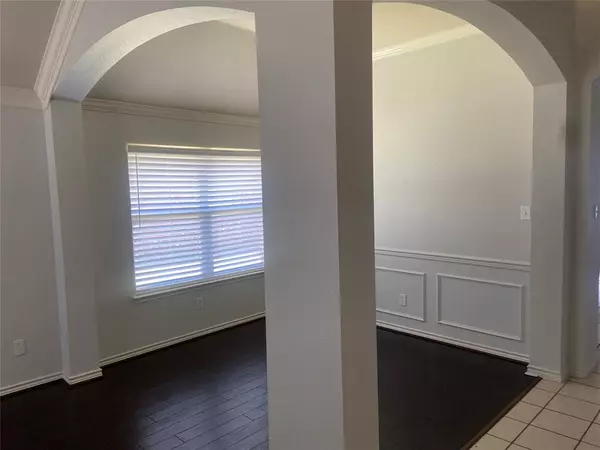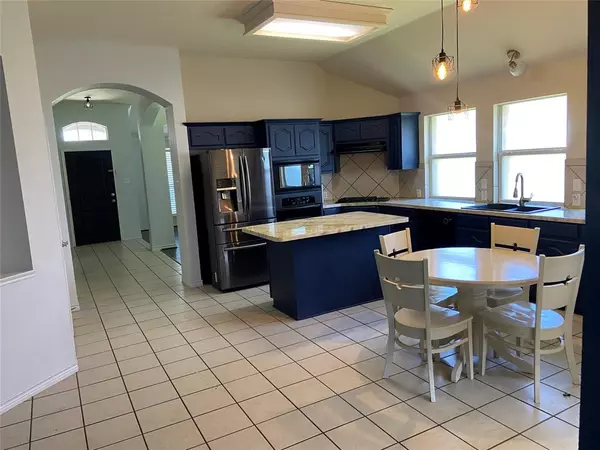
4 Beds
2 Baths
2,094 SqFt
4 Beds
2 Baths
2,094 SqFt
Key Details
Property Type Single Family Home
Sub Type Single Family Residence
Listing Status Active
Purchase Type For Rent
Square Footage 2,094 sqft
Subdivision Castle Hill Estates
MLS Listing ID 20668584
Style Traditional
Bedrooms 4
Full Baths 2
PAD Fee $1
HOA Y/N Mandatory
Year Built 2005
Lot Size 9,147 Sqft
Acres 0.21
Property Description
Each applicant 18 years and above must complete TAR application form. Please email the completed TAR form, copy of applicant's driver license and copy of last 4 paystubs. If self-employed, two years tax returns and last 2 months bank statements must be submitted. Once application is reviewed, a link from Transunion Smart Move will be sent to the applicants for credit and background check. There is a non-refundable $44 fee per applicant payable directly to TransUnion Smart Move. Incomplete application will not be processed. Applicants' household income should be at least 3 times rental rate per month.
Location
State TX
County Dallas
Community Curbs, Sidewalks
Direction For most accurate direction, use GPS.
Rooms
Dining Room 2
Interior
Interior Features Cable TV Available, Chandelier, Double Vanity, Eat-in Kitchen, High Speed Internet Available, Kitchen Island, Pantry, Walk-In Closet(s)
Heating Central, Electric
Cooling Central Air, Gas
Flooring Tile, Wood
Fireplaces Number 1
Fireplaces Type Gas
Appliance Dishwasher, Disposal, Dryer, Electric Oven, Gas Cooktop, Gas Water Heater, Microwave, Refrigerator, Vented Exhaust Fan
Heat Source Central, Electric
Laundry Utility Room, Full Size W/D Area, On Site
Exterior
Exterior Feature Covered Patio/Porch
Garage Spaces 2.0
Carport Spaces 2
Community Features Curbs, Sidewalks
Utilities Available All Weather Road, Asphalt, Cable Available, City Sewer, City Water, Concrete, Curbs, Electricity Available, Electricity Connected, Individual Gas Meter, Individual Water Meter, Natural Gas Available, Sidewalk
Roof Type Shingle
Garage Yes
Building
Story One
Foundation Slab
Level or Stories One
Structure Type Brick
Schools
Elementary Schools Choice Of School
Middle Schools Choice Of School
High Schools Choice Of School
School District Garland Isd
Others
Pets Allowed Cats OK
Restrictions Agricultural,Animals,No Livestock,No Mobile Home,No Smoking,No Sublease,No Waterbeds,Pet Restrictions
Ownership See agent
Special Listing Condition Owner/ Agent
Pets Description Cats OK


Making real estate fast, fun and stress-free!

